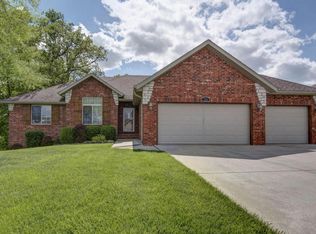Beautiful walkout basement home in Century/Summit schools and located on a half acre lot! No backyard neighbors and access to a wet weather creek. This 3894 sq. ft. home has 4 large bedrooms, 3 full baths and a half bath on the main level. Beautiful hardwood floors and a wall of windows welcomes you into this functional open floor plan. Kitchen has an abundance of cabinets, all new appliances, a large island and a hearth room with a beautiful wood burning fireplace. Master bathroom has had a complete remodel and features a large walk-in tile shower. Second bedroom upstairs could serve has mother-in-law quarters with its on bathroom. Basement has a wet bar, two oversized bedrooms, a bonus room and a large John Deere room with plenty of space for a workshop. So many updates include a newer roof, remodeled master bath, lots of fresh paint, home has solid core 6 panel doors. This a wonderful quality home in the family friendly 14 Park Place which offers a pool & tennis courts.
This property is off market, which means it's not currently listed for sale or rent on Zillow. This may be different from what's available on other websites or public sources.

