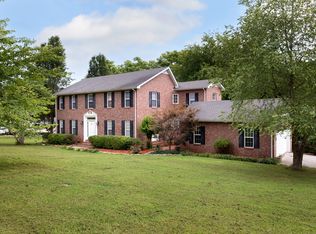Closed
$500,000
710 Brummitt Rd, Castalian Springs, TN 37031
5beds
2,339sqft
Single Family Residence, Residential
Built in 2009
1.02 Acres Lot
$487,600 Zestimate®
$214/sqft
$2,530 Estimated rent
Home value
$487,600
$463,000 - $512,000
$2,530/mo
Zestimate® history
Loading...
Owner options
Explore your selling options
What's special
Beautiful updated home w/ plenty of space for entertaining on this large 1 acre lot.Home has 5 bedrooms (or could use one upstairs as a large bonus room).Downstairs has an extra large 2 car garage w/ separate workshop/office room & another room for storage.Out back you find a new covered porch w/ large ceiling fans & new decking with a refreshing pool(2017 w/new liner 2022). Home also has a gorgeous all new large covered front porch.There is also so many possibilities w/ another detached garage on a separate driveway w/ a heat/air unit, a half bath & mini kitchen set up.This area has sound proof walls & laminate flooring.Outside of the area is a 50 amp breaker w/ an RV space. Large back private lot w/abundance of wild life to enjoy.Interior of the house has hardwood flooring,nice updated kitchen all with stainless appliances,granite countertops,large pantry & separate dining area.Master has custom walk-in closet.Home comes w/all appliances and washer & dryer.Buyers will fall in love P
Zillow last checked: 8 hours ago
Listing updated: February 25, 2024 at 03:17pm
Listing Provided by:
Gary Ashton 615-301-1650,
The Ashton Real Estate Group of RE/MAX Advantage,
Adrian Trawick 615-739-0540,
The Ashton Real Estate Group of RE/MAX Advantage
Bought with:
Elizabeth Lawson, 351761
EXIT Real Estate Experts East
Source: RealTracs MLS as distributed by MLS GRID,MLS#: 2596399
Facts & features
Interior
Bedrooms & bathrooms
- Bedrooms: 5
- Bathrooms: 3
- Full bathrooms: 2
- 1/2 bathrooms: 1
- Main level bedrooms: 3
Bedroom 1
- Area: 210 Square Feet
- Dimensions: 15x14
Bedroom 2
- Area: 168 Square Feet
- Dimensions: 14x12
Bedroom 3
- Area: 120 Square Feet
- Dimensions: 12x10
Bedroom 4
- Area: 180 Square Feet
- Dimensions: 15x12
Bonus room
- Features: Second Floor
- Level: Second Floor
- Area: 247 Square Feet
- Dimensions: 19x13
Dining room
- Area: 110 Square Feet
- Dimensions: 11x10
Kitchen
- Features: Pantry
- Level: Pantry
- Area: 224 Square Feet
- Dimensions: 16x14
Living room
- Area: 210 Square Feet
- Dimensions: 15x14
Heating
- Central
Cooling
- Central Air
Appliances
- Included: Dishwasher, Dryer, Microwave, Refrigerator, Washer, Electric Oven, Electric Range
Features
- Ceiling Fan(s), Extra Closets, Pantry, Storage, Walk-In Closet(s), Entrance Foyer, Primary Bedroom Main Floor
- Flooring: Carpet, Wood, Laminate, Vinyl
- Basement: Combination
- Has fireplace: No
Interior area
- Total structure area: 2,339
- Total interior livable area: 2,339 sqft
- Finished area above ground: 2,339
Property
Parking
- Total spaces: 3
- Parking features: Attached/Detached
- Garage spaces: 3
Features
- Levels: Two
- Stories: 2
- Patio & porch: Deck, Covered, Patio, Porch
- Exterior features: Balcony
- Has private pool: Yes
- Pool features: Above Ground
Lot
- Size: 1.02 Acres
Details
- Additional structures: Guest House
- Parcel number: 029 03018 000
- Special conditions: Standard
- Other equipment: Satellite Dish
Construction
Type & style
- Home type: SingleFamily
- Architectural style: Contemporary
- Property subtype: Single Family Residence, Residential
Materials
- Brick
- Roof: Shingle
Condition
- New construction: No
- Year built: 2009
Utilities & green energy
- Sewer: Septic Tank
- Water: Public
- Utilities for property: Water Available, Cable Connected
Community & neighborhood
Security
- Security features: Smoke Detector(s)
Location
- Region: Castalian Springs
- Subdivision: None
Price history
| Date | Event | Price |
|---|---|---|
| 2/8/2024 | Sold | $500,000$214/sqft |
Source: | ||
| 12/8/2023 | Contingent | $500,000$214/sqft |
Source: | ||
| 11/27/2023 | Listed for sale | $500,000+185.9%$214/sqft |
Source: | ||
| 11/3/2014 | Sold | $174,900-0.1%$75/sqft |
Source: Public Record Report a problem | ||
| 8/23/2014 | Price change | $174,999-4.6%$75/sqft |
Source: Exit Realty of The South #1569619 Report a problem | ||
Public tax history
| Year | Property taxes | Tax assessment |
|---|---|---|
| 2024 | $1,533 | $77,125 |
| 2023 | $1,533 +2.6% | $77,125 |
| 2022 | $1,494 +15.6% | $77,125 +45.5% |
Find assessor info on the county website
Neighborhood: 37031
Nearby schools
GreatSchools rating
- 6/10Trousdale Co Elementary SchoolGrades: PK-5Distance: 6.3 mi
- 8/10Jim Satterfield Middle SchoolGrades: 6-8Distance: 5.2 mi
- 8/10Trousdale Co High SchoolGrades: 9-12Distance: 5.3 mi
Schools provided by the listing agent
- Elementary: Trousdale Co Elementary
- Middle: Jim Satterfield Middle School
- High: Trousdale Co High School
Source: RealTracs MLS as distributed by MLS GRID. This data may not be complete. We recommend contacting the local school district to confirm school assignments for this home.
Get a cash offer in 3 minutes
Find out how much your home could sell for in as little as 3 minutes with a no-obligation cash offer.
Estimated market value
$487,600
Get a cash offer in 3 minutes
Find out how much your home could sell for in as little as 3 minutes with a no-obligation cash offer.
Estimated market value
$487,600
