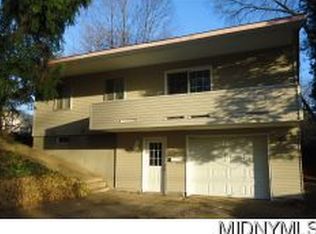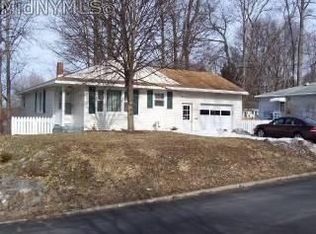Closed
$210,000
710 Buchanan Rd, Utica, NY 13502
4beds
1,344sqft
Single Family Residence
Built in 1961
7,126.42 Square Feet Lot
$214,400 Zestimate®
$156/sqft
$2,223 Estimated rent
Home value
$214,400
$184,000 - $249,000
$2,223/mo
Zestimate® history
Loading...
Owner options
Explore your selling options
What's special
Don't miss this awesome Ranch! Everybody loves one level living right? Are you looking for a ranch nestled in the hills of quiet and beautiful north Utica? Look no further than 710 Buchanan Road where we proudly offer this meticulously maintained 4 bedroom / 2 full bath ranch. Enter the front door into the huge living room which has an open floor plan to the dining area and kitchen. To the right is a hallway with 3 bedrooms and a full bath. Off the rear of the kitchen is the door to the sprawling back porch which is covered and private, and perfect for solitude yet large enough for entertaining and enjoying upstate New York's summer months. Behind the house a small set of stairs that takes you up to an elevated fenced backyard and small shed which is also complete with an area for seating. to the left of the house is the rear is a larger storage shed to keep things neatly stored. Return back into the kitchen where you find the entrance to the full finished basement. Yes this house goes on and on....in the basement are 2 finished rooms along with a partially finished kitchen area and another full bath. The possibilities are endless with this adorable and cozy yes spacious floorplan. Its all here in beautiful North Utica with our property being minutes from Riverside center, the North Utica shopping center and the great eateries fine or fast of north Genesee Street. Close by is NYS Thruway 31 for easy east and west travel and NY routes 5/8/12, so you are right at the gateway to the Adirondacks. Whatever you need its close by, and it's all waiting for you. Hurry, hurry, hurry and make your appointment today!
Zillow last checked: 8 hours ago
Listing updated: October 02, 2025 at 05:39am
Listed by:
David J. Matrulli 315-225-2271,
Coldwell Banker Faith Properties
Bought with:
James Clute, 10401360762
Berkshire Hathaway CNY Realty
Source: NYSAMLSs,MLS#: S1619043 Originating MLS: Mohawk Valley
Originating MLS: Mohawk Valley
Facts & features
Interior
Bedrooms & bathrooms
- Bedrooms: 4
- Bathrooms: 2
- Full bathrooms: 2
- Main level bathrooms: 1
- Main level bedrooms: 4
Bedroom 1
- Level: First
- Dimensions: 10.00 x 10.00
Bedroom 2
- Level: First
- Dimensions: 10.00 x 10.00
Bedroom 3
- Level: First
- Dimensions: 11.00 x 11.00
Bedroom 4
- Level: First
- Dimensions: 11.00 x 15.00
Dining room
- Level: First
- Dimensions: 10.00 x 10.00
Kitchen
- Level: First
- Dimensions: 11.00 x 14.00
Living room
- Level: First
- Dimensions: 13.00 x 25.00
Other
- Level: Basement
- Dimensions: 10.00 x 18.00
Other
- Level: Basement
- Dimensions: 12.00 x 14.00
Other
- Level: Basement
- Dimensions: 6.00 x 20.00
Heating
- Gas, Baseboard, Hot Water
Cooling
- Wall Unit(s)
Appliances
- Included: Dryer, Dishwasher, Exhaust Fan, Free-Standing Range, Gas Cooktop, Gas Oven, Gas Range, Gas Water Heater, Microwave, Oven, Refrigerator, Range Hood, Washer
- Laundry: In Basement
Features
- Ceiling Fan(s), Separate/Formal Living Room, Home Office, Living/Dining Room, Window Treatments, Bedroom on Main Level, Convertible Bedroom, Main Level Primary
- Flooring: Carpet, Hardwood, Laminate, Varies
- Windows: Drapes
- Basement: Full,Partially Finished
- Has fireplace: No
Interior area
- Total structure area: 1,344
- Total interior livable area: 1,344 sqft
Property
Parking
- Parking features: No Garage
Accessibility
- Accessibility features: Accessible Doors
Features
- Levels: One
- Stories: 1
- Patio & porch: Open, Porch
- Exterior features: Blacktop Driveway, Private Yard, See Remarks
Lot
- Size: 7,126 sqft
- Dimensions: 75 x 95
- Features: Rectangular, Rectangular Lot, Residential Lot
Details
- Additional structures: Shed(s), Storage
- Parcel number: 30160030702900010330000000
- Special conditions: Standard
Construction
Type & style
- Home type: SingleFamily
- Architectural style: Ranch
- Property subtype: Single Family Residence
Materials
- Vinyl Siding, Copper Plumbing
- Foundation: Block
- Roof: Asphalt,Shingle
Condition
- Resale
- Year built: 1961
Utilities & green energy
- Electric: Circuit Breakers
- Sewer: Connected
- Water: Connected, Public
- Utilities for property: Cable Available, High Speed Internet Available, Sewer Connected, Water Connected
Community & neighborhood
Location
- Region: Utica
- Subdivision: Utica Gardens
Other
Other facts
- Listing terms: Cash,Conventional,FHA,VA Loan
Price history
| Date | Event | Price |
|---|---|---|
| 9/29/2025 | Sold | $210,000-4.5%$156/sqft |
Source: | ||
| 8/12/2025 | Pending sale | $219,900$164/sqft |
Source: | ||
| 7/24/2025 | Price change | $219,900-4.3%$164/sqft |
Source: | ||
| 7/1/2025 | Listed for sale | $229,900+155.7%$171/sqft |
Source: | ||
| 8/13/2019 | Sold | $89,900+21.5%$67/sqft |
Source: Public Record Report a problem | ||
Public tax history
| Year | Property taxes | Tax assessment |
|---|---|---|
| 2024 | -- | $45,000 |
| 2023 | -- | $45,000 |
| 2022 | -- | $45,000 |
Find assessor info on the county website
Neighborhood: 13502
Nearby schools
GreatSchools rating
- 6/10Thomas Jefferson Elementary SchoolGrades: K-6Distance: 0.2 mi
- 7/10John F Kennedy Middle SchoolGrades: 7-8Distance: 1.2 mi
- 3/10Thomas R Proctor High SchoolGrades: 9-12Distance: 3.1 mi
Schools provided by the listing agent
- District: Utica
Source: NYSAMLSs. This data may not be complete. We recommend contacting the local school district to confirm school assignments for this home.

