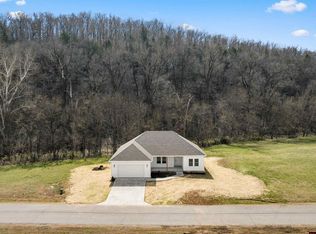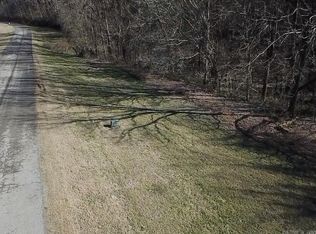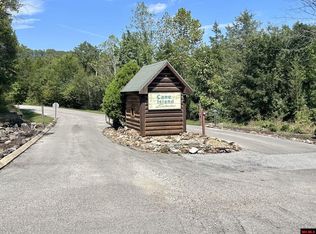Sold for $460,000
$460,000
710 Cane Island Rd, Flippin, AR 72634
3beds
2,221sqft
Single Family Residence
Built in ----
2.48 Acres Lot
$472,700 Zestimate®
$207/sqft
$1,726 Estimated rent
Home value
$472,700
Estimated sales range
Not available
$1,726/mo
Zestimate® history
Loading...
Owner options
Explore your selling options
What's special
Welcome to our river home community! Discover this stunning three-bedroom, two-bath home, built in 2021, on a spacious 2.48-acre m/l lot. With hardy board siding for low maintenance! This home offers a modern open floor plan. Enjoy the cathedral ceilings, beautiful kitchen with a large island peninsula, walk-in pantry, granite countertops, and built-in desk & hutch. Relax on the covered front porch or in the sunroom overlooking backyard with family and friends. The master bedroom en-suite features a walk-in closet and a huge handicapped accessible walk-in shower. This home is completely handicapped accessible with no steps to navigate. In addition to the attached garage, there is a detached workshop with an overhead door, providing ample space for projects, covered patio, and boat port. Why wait to build when you can enjoy the benefits of home ownership now?
Zillow last checked: 8 hours ago
Listing updated: January 21, 2025 at 10:44am
Listed by:
Gary Stubenfoll 870-404-5878,
BEAMAN REALTY
Bought with:
Melody Walker
PEGLAR REAL ESTATE GROUP
Source: Mountain Home MLS,MLS#: 128444
Facts & features
Interior
Bedrooms & bathrooms
- Bedrooms: 3
- Bathrooms: 2
- Full bathrooms: 2
- Main level bedrooms: 3
Primary bedroom
- Level: Main
- Area: 229.93
- Dimensions: 17.92 x 12.83
Bedroom 2
- Level: Main
- Area: 209.91
- Dimensions: 15.08 x 13.92
Bedroom 3
- Level: Main
- Area: 160.04
- Dimensions: 13.92 x 11.5
Dining room
- Level: Main
Kitchen
- Level: Main
- Area: 277.17
- Dimensions: 13.92 x 19.92
Living room
- Level: Main
- Area: 464.72
- Dimensions: 19.92 x 23.33
Heating
- Central, Propane
Cooling
- Central Air, Electric
Appliances
- Included: Dishwasher, Refrigerator, Gas Surface Unit, Microwave
- Laundry: Washer/Dryer Hookups
Features
- Basement: None
- Has fireplace: No
Interior area
- Total structure area: 2,221
- Total interior livable area: 2,221 sqft
Property
Parking
- Total spaces: 2
- Parking features: Garage
- Has garage: Yes
Lot
- Size: 2.48 Acres
Details
- Parcel number: 17000104000
Construction
Type & style
- Home type: SingleFamily
- Property subtype: Single Family Residence
Materials
- Concrete Composite
Community & neighborhood
Location
- Region: Flippin
- Subdivision: Cane Island
Price history
| Date | Event | Price |
|---|---|---|
| 1/21/2025 | Sold | $460,000-7.1%$207/sqft |
Source: Mountain Home MLS #128444 Report a problem | ||
| 6/20/2024 | Price change | $495,000-6.6%$223/sqft |
Source: Mountain Home MLS #128444 Report a problem | ||
| 3/29/2024 | Listed for sale | $529,900+2617.4%$239/sqft |
Source: Mountain Home MLS #128444 Report a problem | ||
| 9/8/2020 | Sold | $19,500$9/sqft |
Source: Public Record Report a problem | ||
Public tax history
| Year | Property taxes | Tax assessment |
|---|---|---|
| 2024 | $1,770 -4.1% | $50,100 +1184.6% |
| 2023 | $1,845 +944.1% | $3,900 |
| 2022 | $177 -0.3% | $3,900 |
Find assessor info on the county website
Neighborhood: 72634
Nearby schools
GreatSchools rating
- 4/10Flippin Elementary SchoolGrades: PK-4Distance: 5.3 mi
- 6/10Flippin Middle SchoolGrades: 5-8Distance: 5.4 mi
- 5/10Flippin High SchoolGrades: 9-12Distance: 5.4 mi
Get pre-qualified for a loan
At Zillow Home Loans, we can pre-qualify you in as little as 5 minutes with no impact to your credit score.An equal housing lender. NMLS #10287.


