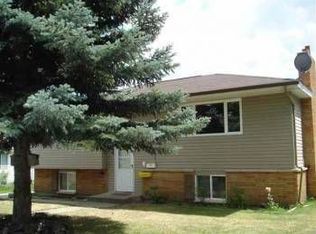Closed
$312,500
710 Chestnut St, Cheney, WA 99004
3beds
3baths
2,070sqft
Single Family Residence
Built in 1968
7,405.2 Square Feet Lot
$311,400 Zestimate®
$151/sqft
$2,378 Estimated rent
Home value
$311,400
$290,000 - $336,000
$2,378/mo
Zestimate® history
Loading...
Owner options
Explore your selling options
What's special
A fantastic opportunity to remodel this great rancher that features 2 bedrooms and 2 baths on the main floor. The main floor primary bedroom has its own 3/4 bath. There are hardwood floors in the living room, hall and bedrooms. Super large dining area or space for a hobby area/office. There is a spacious partially finished basement with a big family room/rec room and 3/4 bath. Bedroom in the basement is non egress. Plenty of room in the basement for additional bedrooms. Tons of storage. Car mechanics dream as there is a detached 24x24 shop plus a 28x32 garage with an RV door. This home also features vinyl siding. Great location near Salnave Park and not far from Eastern Washington University.
Zillow last checked: 8 hours ago
Listing updated: September 29, 2025 at 02:25pm
Listed by:
Benji Estrellado 509-990-9221,
Cheney Realty, Inc.,
Trevan Estrellado 509-570-4111,
Cheney Realty, Inc.
Source: SMLS,MLS#: 202520753
Facts & features
Interior
Bedrooms & bathrooms
- Bedrooms: 3
- Bathrooms: 3
Basement
- Level: Basement
First floor
- Level: First
- Area: 1035 Square Feet
Heating
- Electric, Baseboard
Appliances
- Included: Free-Standing Range, Dishwasher, Refrigerator
- Laundry: In Basement
Features
- Flooring: Wood
- Windows: Aluminum Frames, Windows Vinyl
- Basement: Full,Partially Finished,Rec/Family Area
- Number of fireplaces: 1
- Fireplace features: Wood Burning
Interior area
- Total structure area: 2,070
- Total interior livable area: 2,070 sqft
Property
Parking
- Total spaces: 4
- Parking features: Detached, RV Access/Parking, Workshop in Garage, Oversized
- Garage spaces: 4
Features
- Levels: One
- Stories: 1
Lot
- Size: 7,405 sqft
- Features: Sprinkler - Automatic, Level
Details
- Additional structures: Workshop
- Parcel number: 13144.2213
Construction
Type & style
- Home type: SingleFamily
- Architectural style: Ranch
- Property subtype: Single Family Residence
Materials
- Brick Veneer, Vinyl Siding
- Roof: Composition
Condition
- New construction: No
- Year built: 1968
Community & neighborhood
Location
- Region: Cheney
Other
Other facts
- Listing terms: FHA,VA Loan,Conventional,Cash
- Road surface type: Paved
Price history
| Date | Event | Price |
|---|---|---|
| 9/26/2025 | Sold | $312,500-2.3%$151/sqft |
Source: | ||
| 8/28/2025 | Pending sale | $319,900$155/sqft |
Source: | ||
| 8/22/2025 | Price change | $319,900-3%$155/sqft |
Source: | ||
| 7/18/2025 | Listed for sale | $329,900$159/sqft |
Source: | ||
Public tax history
| Year | Property taxes | Tax assessment |
|---|---|---|
| 2024 | $3,475 +17.1% | $315,100 -0.6% |
| 2023 | $2,967 +17.8% | $317,000 +5.5% |
| 2022 | $2,519 -0.9% | $300,400 +26.5% |
Find assessor info on the county website
Neighborhood: 99004
Nearby schools
GreatSchools rating
- 3/10Salnave Elementary SchoolGrades: PK-5Distance: 0.3 mi
- 4/10Cheney Middle SchoolGrades: 6-8Distance: 1.9 mi
- 6/10Cheney High SchoolGrades: 9-12Distance: 1.4 mi
Schools provided by the listing agent
- Elementary: Cheney
- Middle: Cheney
- High: Cheney
- District: Cheney
Source: SMLS. This data may not be complete. We recommend contacting the local school district to confirm school assignments for this home.
Get pre-qualified for a loan
At Zillow Home Loans, we can pre-qualify you in as little as 5 minutes with no impact to your credit score.An equal housing lender. NMLS #10287.
Sell for more on Zillow
Get a Zillow Showcase℠ listing at no additional cost and you could sell for .
$311,400
2% more+$6,228
With Zillow Showcase(estimated)$317,628
