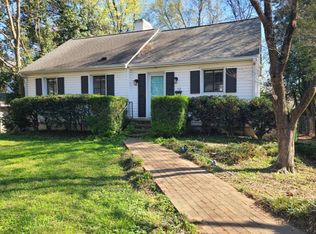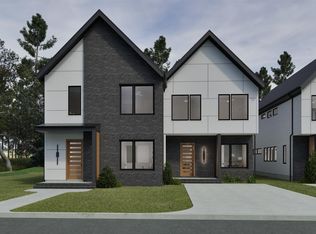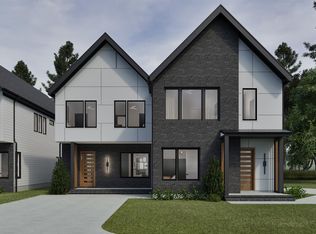Five Points craftsman bungalow alert! One story home dripping with charm & loaded with outdoor living space & a finished daylight basement with rec room, fridge and bathroom. The large back deck is the perfect grillin' & chillin' spot. The driveway is off Pershing St. so no traffic concerns. Light & bright breakfast area. Original hardware & doors. Great yard, storm doors, replaced windows & cute functional kitchen w one of kind painted hardwoods by ArtCo. Walk to shopping, dining & the Greenway.
This property is off market, which means it's not currently listed for sale or rent on Zillow. This may be different from what's available on other websites or public sources.


