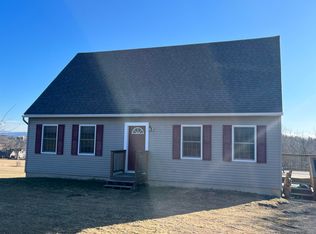Closed
Listed by:
Nancy R Warren,
Coldwell Banker Hickok and Boardman Off:802-863-1500
Bought with: Milot Real Estate
$1,759,000
710 Hinesburg Road, Charlotte, VT 05445
3beds
3,165sqft
Single Family Residence
Built in 1880
12.32 Acres Lot
$1,751,200 Zestimate®
$556/sqft
$4,208 Estimated rent
Home value
$1,751,200
$1.59M - $1.93M
$4,208/mo
Zestimate® history
Loading...
Owner options
Explore your selling options
What's special
Welcome to this stunning New England Cape, built in the 1800s and thoughtfully remodeled, this home marries historic charm with modern elegance. As you step inside, you will be greeted by the warmth of painted wide pine floors & the rustic elegance of exposed beams, all beautifully accentuated by the abundance of natural light streaming through the windows - offering an inviting blend of timeless appeal & contemporary comfort. The heart of this home is the gorgeous kitchen complete with high-end finishes & a spacious pantry, designed for both functionality & style. The open floor plan seamlessly connects the kitchen to the inviting living areas. With three fireplaces spread throughout, you will find the perfect spot to gather & unwind, no matter the season. The first floor boasts multiple living spaces ideal for entertaining or relaxing, while the second floor offers a serene primary suite complete with an en suite bath, built-ins, & ample closet space. The property continues to impress with a charming separate dwelling - perfect for visitors, a home office, or creative endeavors. This versatile space includes a studio, bedroom, bath, garage, & hobby area. Nestled on 12 picturesque acres, this property offers pastoral views, rolling fields, & mature trees. Whether you are enjoying the beauty of nature from the comfort of your home or exploring the expansive grounds, this property is a rare find that perfectly captures the essence of Charlotte living. Showings begin 8/31.
Zillow last checked: 8 hours ago
Listing updated: November 15, 2024 at 10:21am
Listed by:
Nancy R Warren,
Coldwell Banker Hickok and Boardman Off:802-863-1500
Bought with:
Jennifer Milot
Milot Real Estate
Source: PrimeMLS,MLS#: 5011647
Facts & features
Interior
Bedrooms & bathrooms
- Bedrooms: 3
- Bathrooms: 4
- Full bathrooms: 2
- 3/4 bathrooms: 2
Heating
- Oil, Baseboard, Direct Vent, Hot Air, Radiant
Cooling
- Mini Split
Appliances
- Included: Dishwasher, Dryer, Gas Range, Refrigerator, Washer
Features
- Flooring: Hardwood, Tile
- Basement: Bulkhead,Concrete,Full,Interior Stairs,Interior Entry
Interior area
- Total structure area: 5,281
- Total interior livable area: 3,165 sqft
- Finished area above ground: 3,165
- Finished area below ground: 0
Property
Parking
- Total spaces: 2
- Parking features: Gravel
- Garage spaces: 2
Features
- Levels: Two
- Stories: 2
- Exterior features: Building, Deck, Garden, Shed
- Has view: Yes
- View description: Mountain(s)
- Frontage length: Road frontage: 740
Lot
- Size: 12.32 Acres
- Features: Country Setting, Field/Pasture, Landscaped, Level, Open Lot, Views, Rural
Details
- Parcel number: 13804310399
- Zoning description: Residential
Construction
Type & style
- Home type: SingleFamily
- Architectural style: Cape,Historic Vintage
- Property subtype: Single Family Residence
Materials
- Wood Frame, Wood Siding
- Foundation: Concrete
- Roof: Metal
Condition
- New construction: No
- Year built: 1880
Utilities & green energy
- Electric: Circuit Breakers
- Sewer: Private Sewer, Septic Tank
- Utilities for property: Cable Available, Propane
Community & neighborhood
Security
- Security features: Hardwired Smoke Detector
Location
- Region: Charlotte
Other
Other facts
- Road surface type: Paved
Price history
| Date | Event | Price |
|---|---|---|
| 11/15/2024 | Sold | $1,759,000+0.6%$556/sqft |
Source: | ||
| 9/3/2024 | Contingent | $1,749,000$553/sqft |
Source: | ||
| 8/28/2024 | Listed for sale | $1,749,000+138%$553/sqft |
Source: | ||
| 9/27/2018 | Sold | $735,000-8%$232/sqft |
Source: | ||
| 6/22/2018 | Price change | $799,000-4.8%$252/sqft |
Source: Coldwell Banker Hickok & Boardman Realty #4693750 Report a problem | ||
Public tax history
| Year | Property taxes | Tax assessment |
|---|---|---|
| 2024 | -- | $888,700 |
| 2023 | -- | $888,700 +43.6% |
| 2022 | -- | $618,900 |
Find assessor info on the county website
Neighborhood: 05445
Nearby schools
GreatSchools rating
- 10/10Charlotte Central SchoolGrades: PK-8Distance: 0.3 mi
- 10/10Champlain Valley Uhsd #15Grades: 9-12Distance: 5.9 mi
Schools provided by the listing agent
- Elementary: Charlotte Central School
- Middle: Charlotte Central School
- High: Champlain Valley UHSD #15
- District: Chittenden South
Source: PrimeMLS. This data may not be complete. We recommend contacting the local school district to confirm school assignments for this home.

Get pre-qualified for a loan
At Zillow Home Loans, we can pre-qualify you in as little as 5 minutes with no impact to your credit score.An equal housing lender. NMLS #10287.
