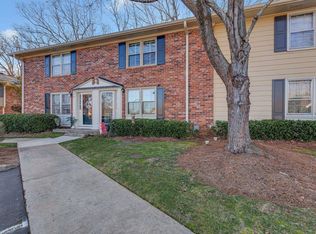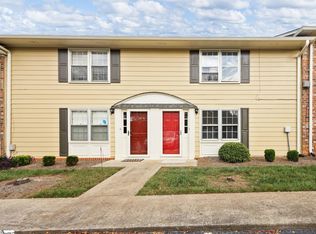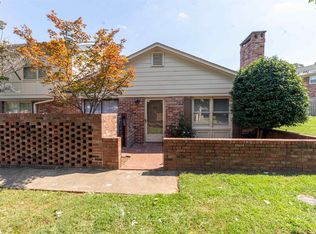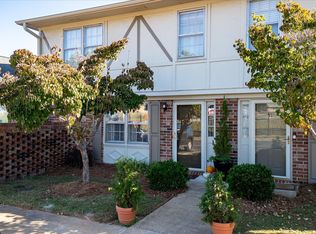Sold for $192,000
$192,000
710 Hunts Bridge Rd Unit 1, Greenville, SC 29617
2beds
1,134sqft
Condominium, Residential
Built in ----
-- sqft lot
$198,500 Zestimate®
$169/sqft
$1,292 Estimated rent
Home value
$198,500
$183,000 - $214,000
$1,292/mo
Zestimate® history
Loading...
Owner options
Explore your selling options
What's special
THIS IS A SPECTACULAR AND RARE END UNIT THAT HAS A FULLY RENOVATED AND UPDATED KITCHEN INCLUDING SOFT CLOSE SHAKER STYLE CABINETS AND PRESTIGOUS QUARTZ COUNTER TOPS ! LOCATION, LOCATION, LOCATION !THIS CONVENIENT LOCATION IS ONLY APPROXIMATELY 5 MILES TO THE SOUGHT AFTER AND VIBING DOWNTOWN TRAVELERS REST. THERE IS QUICK ACCESS TO THE POPULAR SWAMP RABBIT TRAIL. This end unit has a fenced in back yard patio that is perfect for grilling and entertaining with a privacy fence. This traditional two story condo has classic & stately brick exterior. As soon as you enter you will notice a large sunken great room with double windows that allow the natural light to fill the room. You will appreciate the luxury vinyl plank flooring that runs through the great room, foyer and dining area. The dining area is open to the renovated kitchen and there is a sliding patio door that leads out to the privacy fenced backyard and patio. The beautiful bright kitchen has quartz counter tops and decorative glass tile backsplash and linear tile flooring. The convenient walk in laundry room has access just off of the kitchen. There is a hardwood staircase that leads upstairs to two large bedrooms with hardwood floors and a full bathroom with ceramic tile flooring. If you have been looking for low maintenance living that is so convenient to Downtown Greenville and Downtown Travelers Rest this is one you must add to the must see list.
Zillow last checked: 8 hours ago
Listing updated: September 21, 2024 at 06:28am
Listed by:
Robbie Haney 864-270-4192,
BHHS C Dan Joyner - Midtown
Bought with:
Jay Crane
Crane Real Estate Resource Group
Source: Greater Greenville AOR,MLS#: 1535348
Facts & features
Interior
Bedrooms & bathrooms
- Bedrooms: 2
- Bathrooms: 2
- Full bathrooms: 1
- 1/2 bathrooms: 1
Primary bedroom
- Area: 187
- Dimensions: 17 x 11
Bedroom 2
- Area: 120
- Dimensions: 12 x 10
Primary bathroom
- Features: Full Bath, Tub/Shower
- Level: Second
Dining room
- Area: 100
- Dimensions: 10 x 10
Family room
- Area: 154
- Dimensions: 14 x 11
Kitchen
- Area: 70
- Dimensions: 10 x 7
Heating
- Electric, Forced Air
Cooling
- Central Air, Electric
Appliances
- Included: Dishwasher, Dryer, Refrigerator, Washer, Range, Microwave, Electric Water Heater
- Laundry: 1st Floor, Walk-in, Electric Dryer Hookup, Laundry Room
Features
- Ceiling Fan(s), Ceiling Smooth, Countertops – Quartz
- Flooring: Ceramic Tile, Wood, Luxury Vinyl
- Doors: Storm Door(s)
- Basement: None
- Has fireplace: No
- Fireplace features: None
Interior area
- Total structure area: 1,030
- Total interior livable area: 1,134 sqft
Property
Parking
- Parking features: See Remarks, Assigned, Asphalt
- Has uncovered spaces: Yes
Features
- Levels: Two
- Stories: 2
- Patio & porch: Patio
- Fencing: Fenced
Lot
- Size: 871.20 sqft
- Dimensions: 21 x 33 x 21 x 33
- Features: Corner Lot, Sidewalk, Few Trees
- Topography: Level
Details
- Parcel number: B008040100100
Construction
Type & style
- Home type: Condo
- Architectural style: Traditional
- Property subtype: Condominium, Residential
Materials
- Brick Veneer, Wood Siding
- Foundation: Slab
- Roof: Architectural
Utilities & green energy
- Sewer: Public Sewer
- Water: Public
- Utilities for property: Cable Available
Community & neighborhood
Community
- Community features: Pool
Location
- Region: Greenville
- Subdivision: Bridgeview
Price history
| Date | Event | Price |
|---|---|---|
| 9/20/2024 | Sold | $192,000$169/sqft |
Source: | ||
| 8/23/2024 | Contingent | $192,000$169/sqft |
Source: | ||
| 8/20/2024 | Listed for sale | $192,000+12.9%$169/sqft |
Source: | ||
| 11/23/2021 | Listing removed | -- |
Source: BHHS broker feed Report a problem | ||
| 11/18/2021 | Listed for sale | $170,000+88.9%$150/sqft |
Source: BHHS broker feed #1456480 Report a problem | ||
Public tax history
| Year | Property taxes | Tax assessment |
|---|---|---|
| 2024 | $981 -1.2% | $85,910 |
| 2023 | $992 +6.1% | $85,910 |
| 2022 | $935 +13.6% | $85,910 +16.6% |
Find assessor info on the county website
Neighborhood: 29617
Nearby schools
GreatSchools rating
- 2/10Armstrong Elementary SchoolGrades: PK-5Distance: 0.4 mi
- 2/10Berea Middle SchoolGrades: 6-8Distance: 1 mi
- 2/10Berea High SchoolGrades: 9-12Distance: 1.7 mi
Schools provided by the listing agent
- Elementary: Armstrong
- Middle: Berea
- High: Berea
Source: Greater Greenville AOR. This data may not be complete. We recommend contacting the local school district to confirm school assignments for this home.
Get a cash offer in 3 minutes
Find out how much your home could sell for in as little as 3 minutes with a no-obligation cash offer.
Estimated market value$198,500
Get a cash offer in 3 minutes
Find out how much your home could sell for in as little as 3 minutes with a no-obligation cash offer.
Estimated market value
$198,500



