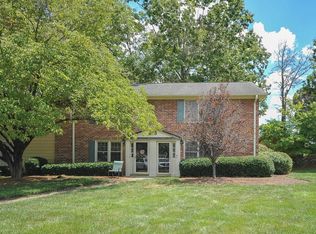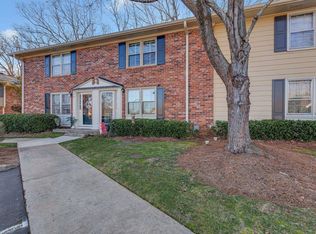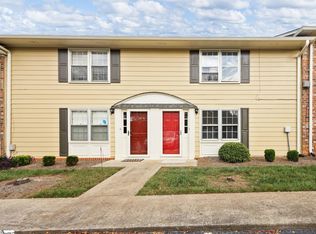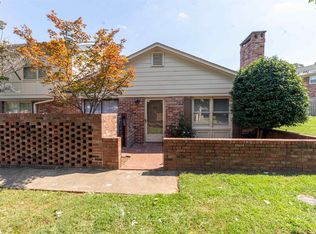Sold for $175,000
$175,000
710 Hunts Bridge Rd Unit 55, Greenville, SC 29617
3beds
1,320sqft
Condominium, Residential
Built in 1973
-- sqft lot
$204,500 Zestimate®
$133/sqft
$1,555 Estimated rent
Home value
$204,500
$188,000 - $221,000
$1,555/mo
Zestimate® history
Loading...
Owner options
Explore your selling options
What's special
This charming townhome is ready for you! The tight-knit Bridgewater neighborhood offers convenient living in a pool community where neighbors become friends. Upon entering you are greeted by a generous entry area with parquet flooring and a cozy living room. There is a formal dining area with patio doors that could double as a sunroom. The kitchen has ample cabinet and counter space as well as room for a breakfast table. The laundry is on the main floor and there is a guest bath as well. Upstairs you will find a large primary bedroom with two closets connected to a full Jack & Jill bath. There are two large additional bedrooms both with large closets. Outside, you will enjoy a private patio surrounded by landscaping and a privacy fence. This is an amazing package ready for new owners!
Zillow last checked: 8 hours ago
Listing updated: February 18, 2025 at 11:38am
Listed by:
Michelle Peterson 864-553-0005,
BHHS C Dan Joyner - Midtown
Bought with:
Michelle Peterson
BHHS C Dan Joyner - Midtown
Source: Greater Greenville AOR,MLS#: 1540353
Facts & features
Interior
Bedrooms & bathrooms
- Bedrooms: 3
- Bathrooms: 2
- Full bathrooms: 1
- 1/2 bathrooms: 1
Primary bedroom
- Area: 168
- Dimensions: 12 x 14
Bedroom 2
- Area: 110
- Dimensions: 10 x 11
Bedroom 3
- Area: 140
- Dimensions: 10 x 14
Primary bathroom
- Features: Multiple Closets
- Level: Second
Dining room
- Area: 90
- Dimensions: 9 x 10
Kitchen
- Area: 88
- Dimensions: 8 x 11
Living room
- Area: 208
- Dimensions: 13 x 16
Heating
- Electric, Forced Air
Cooling
- Central Air
Appliances
- Included: Dishwasher, Dryer, Refrigerator, Washer, Free-Standing Electric Range, Electric Water Heater
- Laundry: 1st Floor, Electric Dryer Hookup, Washer Hookup
Features
- Ceiling Fan(s), Laminate Counters
- Flooring: Carpet, Vinyl
- Basement: None
- Has fireplace: No
- Fireplace features: None
Interior area
- Total structure area: 1,320
- Total interior livable area: 1,320 sqft
Property
Parking
- Parking features: See Remarks, Assigned, Shared Driveway
- Has uncovered spaces: Yes
Features
- Levels: Two
- Stories: 2
- Patio & porch: Patio
- Fencing: Fenced
Lot
- Size: 871.20 sqft
- Dimensions: 20 x 36 x 20 x 36
- Features: Cul-De-Sac
Details
- Parcel number: B008.0401057.00
Construction
Type & style
- Home type: Condo
- Architectural style: Traditional
- Property subtype: Condominium, Residential
Materials
- Brick Veneer, Wood Siding
- Foundation: Slab
- Roof: Architectural
Condition
- Year built: 1973
Utilities & green energy
- Sewer: Public Sewer
- Water: Public
Community & neighborhood
Community
- Community features: Street Lights, Pool
Location
- Region: Greenville
- Subdivision: Bridgeview
Price history
| Date | Event | Price |
|---|---|---|
| 2/18/2025 | Sold | $175,000-7.8%$133/sqft |
Source: | ||
| 1/24/2025 | Pending sale | $189,900$144/sqft |
Source: | ||
| 12/26/2024 | Contingent | $189,900$144/sqft |
Source: | ||
| 11/13/2024 | Price change | $189,900-2.6%$144/sqft |
Source: | ||
| 10/24/2024 | Listed for sale | $195,000+170.8%$148/sqft |
Source: | ||
Public tax history
| Year | Property taxes | Tax assessment |
|---|---|---|
| 2024 | $933 -1.2% | $80,570 |
| 2023 | $944 +6% | $80,570 |
| 2022 | $890 +1.5% | $80,570 |
Find assessor info on the county website
Neighborhood: 29617
Nearby schools
GreatSchools rating
- 2/10Armstrong Elementary SchoolGrades: PK-5Distance: 0.4 mi
- 2/10Berea Middle SchoolGrades: 6-8Distance: 1 mi
- 2/10Berea High SchoolGrades: 9-12Distance: 1.7 mi
Schools provided by the listing agent
- Elementary: Armstrong
- Middle: Berea
- High: Berea
Source: Greater Greenville AOR. This data may not be complete. We recommend contacting the local school district to confirm school assignments for this home.
Get a cash offer in 3 minutes
Find out how much your home could sell for in as little as 3 minutes with a no-obligation cash offer.
Estimated market value$204,500
Get a cash offer in 3 minutes
Find out how much your home could sell for in as little as 3 minutes with a no-obligation cash offer.
Estimated market value
$204,500



