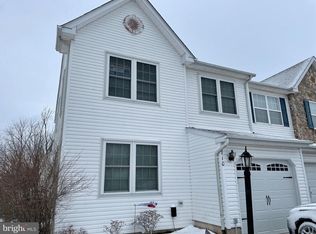Move in ready!! Welcome to this spectacular Forrest View twin which has been updated throughout and meticulously maintained. Beautiful entry foyer with glowing hardwoods leads to formal living room on the right hand side, and kitchen, dining room and family room on the left. Kitchen also has hardwood floors, gorgeous countertops, an island, ceramic backsplash, pantry, stainless steel gooseneck faucet, black double sink and gas cooking. Large family room has sliding glass doors to a 16'x16' deck and convenient gas fireplace, plus adjacent dining room area. Deck just had flooring and stairs replaced with pressure treated wood in 2022. Downstairs is a large (20'x18') finished bonus room with wainscoting and bar, and plenty of natural light. Also an abundance of closets/storage areas and possible workshop area. Upstairs the laundry is conveniently located in the main hallway, plus a large main bedroom and bath, and two other good size bedrooms. Natural light is abundant throughout making the home bright and airy. There is a beautiful natural walking path around the development, and Forrest Meadow Park. Association Fee is only $300 annually! All this plus one car attached garage, and lots of upgrades - Replaced gas heat/CA with Carrier, 8 years old, roof 3 years old, driveway 1 year, garage door 3 years, sliding glass doors 3 years, kitchen 8 years, basement refinish 4 years, and newer windows throughout. This home is a gem!!
This property is off market, which means it's not currently listed for sale or rent on Zillow. This may be different from what's available on other websites or public sources.

