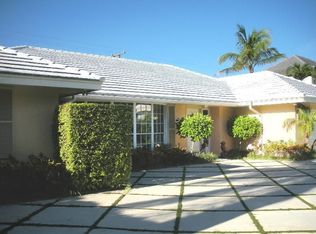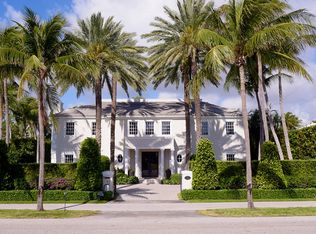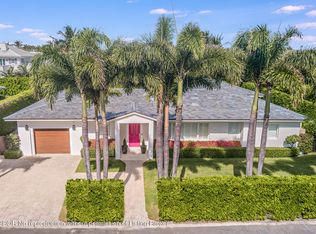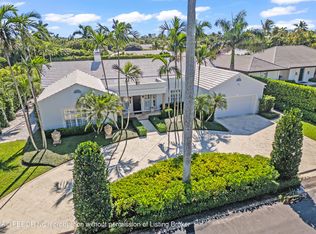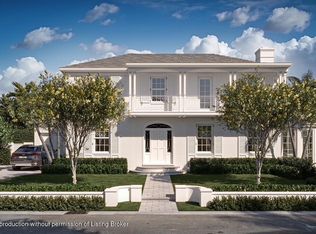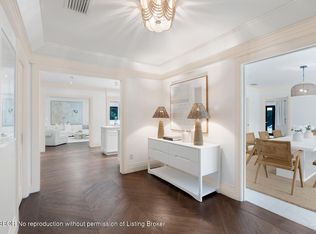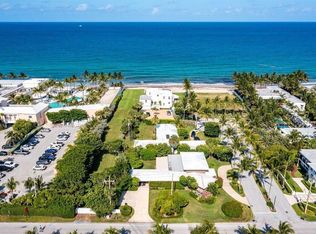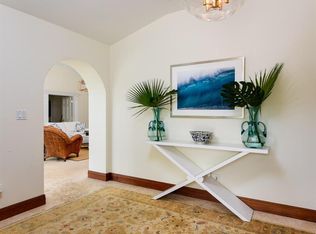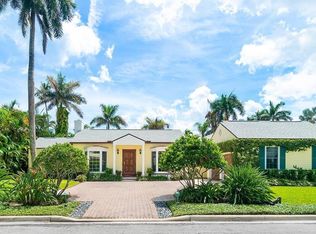IMPRESSIVE, 1 story, Palm Beach Regency, refined & updated, w approx. 14' ceilings in the great room & high ceilings throughout. This near north Gem, on Corner lot, just south of The Beach Club is 300' from an accessible beach. The 4BR, 3.1BA home has 2 primary bedrooms w ensuite baths. A 3rd bedroom, w ensuite bath, may be shared, w the 4th BR/office. Loggia overlooks stunning, saltwater pool & bronze fountain-ideal for entertaining, flows beautifully from all major rooms. This estate's floor plan is versatile & lends itself to suit your needs, offering a sophisticated residence, that's a turnkey alternative to a condo. Secured w gates, walls/hedges & security system w impact windows/doors & Full House Generator. Airconditioned 3 car garage w motor court!
Rented for $55,000 p/m season. 3 car AC garage & 4 parking spaces, in motor court.
For sale
Price cut: $320K (2/11)
$9,175,000
710 N County Rd, Palm Beach, FL 33480
4beds
3,490sqft
Est.:
Single Family Residence, Residential
Built in 1988
10,454.4 Square Feet Lot
$-- Zestimate®
$2,629/sqft
$-- HOA
What's special
Saltwater poolAccessible beachCorner lotBronze fountain
- 320 days |
- 1,707 |
- 45 |
Zillow last checked: 8 hours ago
Listing updated: February 16, 2026 at 12:18am
Listed by:
KIM L RAICH 561-718-1216,
Sotheby's International Realty, Inc.
Source: Palm Beach BOR,MLS#: 25-604
Tour with a local agent
Facts & features
Interior
Bedrooms & bathrooms
- Bedrooms: 4
- Bathrooms: 4
- Full bathrooms: 3
- 1/2 bathrooms: 1
Primary bedroom
- Level: Main
- Area: 217.6
- Dimensions: 16 x 13.6
Bedroom 2
- Level: Main
- Area: 182.16
- Dimensions: 13.8 x 13.2
Bedroom 3
- Level: Main
- Area: 139.92
- Dimensions: 13.2 x 10.6
Primary bathroom
- Level: Main
- Area: 146.88
- Dimensions: 13.6 x 10.8
Dining room
- Level: Main
- Area: 167.99
- Dimensions: 15.7 x 10.7
Foyer
- Level: Main
- Area: 217.89
- Dimensions: 26.9 x 8.1
Garage
- Level: Main
- Area: 451.2
- Dimensions: 24 x 18.8
Kitchen
- Level: Main
- Area: 196.25
- Dimensions: 15.7 x 12.5
Living room
- Level: Main
- Area: 466.05
- Dimensions: 26.8 x 17.4
Other
- Level: Main
- Area: 407
- Dimensions: 37 x 11
Other
- Level: Main
- Area: 108
- Dimensions: 10.8 x 10
Office
- Level: Main
- Area: 109.2
- Dimensions: 12 x 9.1
Heating
- Zoned
Cooling
- Zoned
Appliances
- Included: Refrigerator, Freezer, Electric Range, Dishwasher, Microwave, Disposal, Washer, Dryer, Ice Maker, Wine Refrigerator, Oven, Convection Oven
Features
- Central Vacuum, Sound System, Ceiling Fan(s), Bidet, Storage, Pantry
- Flooring: Marble, Hardwood
- Doors: Impact Doors
- Windows: Window Treatments, Casement, Impact Glass, Impact Glass-Full, Impact Windows
Interior area
- Total structure area: 3,490
- Total interior livable area: 3,490 sqft
Property
Parking
- Total spaces: 3
- Parking features: Other, Attached, Garage Door Opener, Air Conditioned
- Attached garage spaces: 3
Features
- Levels: One
- Patio & porch: Patio
- Exterior features: Sprinkler System
- Has private pool: Yes
- Pool features: Gas Heat, Salt Water, Pool Size (27 x 14)
- Fencing: Back Yard,Front Yard
- Waterfront features: Ocean-Across Street, Ocean Access-No Deed
Lot
- Size: 10,454.4 Square Feet
- Dimensions: 115
- Features: Corner Lot
Details
- Parcel number: 50434310040000850
- Zoning: 0100 SINGLE FAMILY - GENERAL
Construction
Type & style
- Home type: SingleFamily
- Architectural style: Regency
- Property subtype: Single Family Residence, Residential
Materials
- Block, Stucco
- Roof: Tile,Tar/Gravel
Condition
- Year built: 1988
Utilities & green energy
- Water: Public
- Utilities for property: Cable Available
Community & HOA
Community
- Security: Smoke Detector(s), Security System, Other
- Subdivision: Mark Rafalsky
Location
- Region: Palm Beach
Financial & listing details
- Price per square foot: $2,629/sqft
- Tax assessed value: $5,705,415
- Annual tax amount: $19,450
- Date on market: 4/2/2025
- Listing agreement: Exclusive Right To Sell
- Listing terms: Cash,Conventional
Estimated market value
Not available
Estimated sales range
Not available
Not available
Price history
Price history
| Date | Event | Price |
|---|---|---|
| 2/11/2026 | Price change | $9,175,000-3.4%$2,629/sqft |
Source: Palm Beach BOR #25-604 Report a problem | ||
| 11/19/2025 | Price change | $9,495,000-2.6%$2,721/sqft |
Source: | ||
| 10/29/2025 | Price change | $9,750,000-2%$2,794/sqft |
Source: | ||
| 9/3/2025 | Price change | $9,950,000-2.9%$2,851/sqft |
Source: | ||
| 8/27/2025 | Price change | $10,250,000-2.4%$2,937/sqft |
Source: | ||
Public tax history
Public tax history
| Year | Property taxes | Tax assessment |
|---|---|---|
| 2024 | $19,449 +2.4% | $1,283,950 +3% |
| 2023 | $18,993 -0.1% | $1,246,553 +3% |
| 2022 | $19,005 -1.8% | $1,210,246 +3% |
Find assessor info on the county website
BuyAbility℠ payment
Est. payment
$58,593/mo
Principal & interest
$45289
Property taxes
$13304
Climate risks
Neighborhood: 33480
Nearby schools
GreatSchools rating
- 8/10Palm Beach Public SchoolGrades: PK-5Distance: 2.3 mi
- 3/10Conniston Middle SchoolGrades: 6-8Distance: 4.5 mi
- 1/10Palm Beach Lakes High SchoolGrades: 9-12Distance: 4.4 mi
Open to renting?
Browse rentals near this home.- Loading
- Loading
