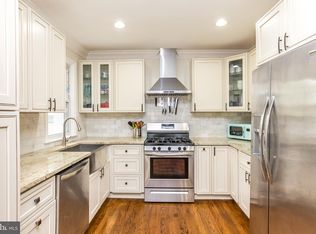Sold for $420,000
$420,000
710 Overbrook Rd, Baltimore, MD 21212
4beds
2,063sqft
Single Family Residence
Built in 1949
6,250 Square Feet Lot
$420,200 Zestimate®
$204/sqft
$2,799 Estimated rent
Home value
$420,200
$391,000 - $454,000
$2,799/mo
Zestimate® history
Loading...
Owner options
Explore your selling options
What's special
Anneslie, 4 bedroom 2.5 bath cape cod. Wood grain, vinyl laminate floors through out. Summer kitchen in lower level for those hot summer canning jobs or for the extra baking space for the holidays. Updated roof, HVAC, some windows and entry doors. 1 car garage and off street parking for 3 cars. Full bath on upper level and 2 bedrooms. Full bath on the main level and 2 bedrooms, living room with fireplace, family rooms, kitchen and dining rooms. Lower level garage, powder room, club room, utility room and kitchen. Great space for entertaining. Level back yard backs to trees. This is the kind of neighborhood from days gone by.
Zillow last checked: 8 hours ago
Listing updated: February 03, 2026 at 05:21pm
Listed by:
Steve Kuzma 410-808-1010,
Weichert, Realtors - Diana Realty,
Co-Listing Agent: Tara N Kuzma-Nasteff 410-893-1200,
Weichert, Realtors - Diana Realty
Bought with:
David Brown, RSR005305
Next Step Realty
Source: Bright MLS,MLS#: MDBC2138350
Facts & features
Interior
Bedrooms & bathrooms
- Bedrooms: 4
- Bathrooms: 3
- Full bathrooms: 2
- 1/2 bathrooms: 1
- Main level bathrooms: 1
- Main level bedrooms: 2
Primary bedroom
- Level: Main
- Area: 154 Square Feet
- Dimensions: 11 X 14
Bedroom 2
- Level: Main
- Area: 110 Square Feet
- Dimensions: 10 X 11
Bedroom 4
- Features: Flooring - Laminated
- Level: Upper
- Area: 156 Square Feet
- Dimensions: 12 X 13
Bathroom 3
- Features: Flooring - Laminated
- Level: Upper
- Area: 169 Square Feet
- Dimensions: 13 X 13
Den
- Level: Main
- Area: 120 Square Feet
- Dimensions: 8 X 15
Family room
- Level: Lower
- Area: 169 Square Feet
- Dimensions: 13 X 13
Kitchen
- Level: Main
- Area: 120 Square Feet
- Dimensions: 8 X 15
Laundry
- Level: Lower
- Area: 190 Square Feet
- Dimensions: 10 X 19
Living room
- Features: Flooring - Laminated
- Level: Main
- Area: 270 Square Feet
- Dimensions: 15 X 18
Heating
- Forced Air, Natural Gas
Cooling
- Central Air, Ceiling Fan(s), Electric
Appliances
- Included: Dishwasher, Dryer, Oven/Range - Gas, Refrigerator, Cooktop, Washer, Gas Water Heater
- Laundry: Lower Level, Has Laundry, Dryer In Unit, In Basement, Washer In Unit, Laundry Room
Features
- Breakfast Area, Dining Area, Entry Level Bedroom, Floor Plan - Traditional, Eat-in Kitchen, Kitchen - Table Space
- Basement: Connecting Stairway,Improved
- Has fireplace: No
Interior area
- Total structure area: 2,888
- Total interior livable area: 2,063 sqft
- Finished area above ground: 2,063
- Finished area below ground: 0
Property
Parking
- Total spaces: 1
- Parking features: Other, Attached, Driveway
- Attached garage spaces: 1
- Has uncovered spaces: Yes
Accessibility
- Accessibility features: None
Features
- Levels: Three
- Stories: 3
- Pool features: None
Lot
- Size: 6,250 sqft
- Dimensions: 1.00 x
Details
- Additional structures: Above Grade, Below Grade
- Parcel number: 04090919077690
- Zoning: R
- Special conditions: Standard
Construction
Type & style
- Home type: SingleFamily
- Architectural style: Cape Cod
- Property subtype: Single Family Residence
Materials
- Vinyl Siding
- Foundation: Block
Condition
- New construction: No
- Year built: 1949
Utilities & green energy
- Sewer: Public Sewer
- Water: Public
Community & neighborhood
Location
- Region: Baltimore
- Subdivision: Anneslie
Other
Other facts
- Listing agreement: Exclusive Right To Sell
- Ownership: Fee Simple
Price history
| Date | Event | Price |
|---|---|---|
| 2/2/2026 | Sold | $420,000-1.3%$204/sqft |
Source: | ||
| 12/6/2025 | Pending sale | $425,333$206/sqft |
Source: | ||
| 11/19/2025 | Price change | $425,333-5.3%$206/sqft |
Source: | ||
| 8/26/2025 | Price change | $449,333-10%$218/sqft |
Source: | ||
| 8/5/2025 | Listed for sale | $499,333$242/sqft |
Source: | ||
Public tax history
| Year | Property taxes | Tax assessment |
|---|---|---|
| 2025 | $4,467 +14.8% | $339,100 +5.6% |
| 2024 | $3,892 +5.9% | $321,100 +5.9% |
| 2023 | $3,674 +6.3% | $303,100 +6.3% |
Find assessor info on the county website
Neighborhood: 21212
Nearby schools
GreatSchools rating
- 9/10Stoneleigh Elementary SchoolGrades: K-5Distance: 0.6 mi
- 6/10Dumbarton Middle SchoolGrades: 6-8Distance: 0.7 mi
- 9/10Towson High Law & Public PolicyGrades: 9-12Distance: 1.2 mi
Schools provided by the listing agent
- District: Baltimore County Public Schools
Source: Bright MLS. This data may not be complete. We recommend contacting the local school district to confirm school assignments for this home.
Get pre-qualified for a loan
At Zillow Home Loans, we can pre-qualify you in as little as 5 minutes with no impact to your credit score.An equal housing lender. NMLS #10287.
