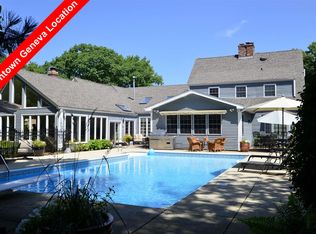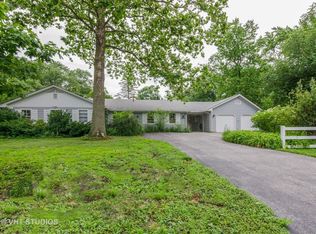Closed
$825,000
710 Peck Rd, Geneva, IL 60134
5beds
2,827sqft
Single Family Residence
Built in 1957
0.43 Acres Lot
$830,200 Zestimate®
$292/sqft
$3,853 Estimated rent
Home value
$830,200
$755,000 - $913,000
$3,853/mo
Zestimate® history
Loading...
Owner options
Explore your selling options
What's special
Charming curb appeal on a gorgeous tree-lined street in one of Geneva's premier downtown neighborhoods! This spacious 5 bedroom, 3 full bathroom Cape-Cod style home retains the quaintness of yesteryear with all of today's modern conveniences on a very difficult to find almost half-acre fenced yard in the heart of downtown. Work in Chicago and need easy access to Metra? Dream of being able to walk to dinner or shopping on Third Street? Tired of struggling to find parking for Swedish Days or Geneva's other festivals? THIS IS THE HOME FOR YOU! As the brick paver walkway leads you to the front entrance, take a moment to reflect on the sheer size and history of the gigantic oak tree accenting the front yard. Inside, the spacious foyer welcomes you with warm hardwoods throughout the main level. The large living room is a great space for entertaining. It has tons of recessed lighting coupled with natural light and a wood burning fireplace with formal mantel. The dining room has the size to fit large furniture. In addition to recessed lighting, there is a stunning bayed wall of windows overlooking the yard and cozy firepit area. The kitchen is large and features top quality 42'' maple cabinetry, granite counters, Stainless Steel appliances, Butler's pantry area and a large island with breakfast bar seating for 4. The center piece of the family room is the gorgeous stone mantel gas log fireplace with surrounding built-ins and lighting, also easily viewable from the kitchen. Just off of the dining room through the glass French doors is the 15'x13' Four Season Sunroom with wood beamed ceiling, dry bar with wine fridge, plantation shutters and direct access to the large brick paver patio and fenced yard. The main level Laundry & Mud Room is a perfect drop-zone filled with natural light from two walls of windows. It has direct access to the garage to help contain mother nature's messes and built-in storage and counter space around the Whirlpool washer and dryer. The main level also features a bedroom with built-in storage and large closet and adjacent full bathroom. Upstairs you will find 2 spare bedrooms with great yard views, a large hall bathroom with storage and shower/tub, in addition to the Master bedroom and updated en suite bathroom with walk-shower and 4 separate closet areas. The 5th bedroom has a private entrance off of the main level with an interior brick wall staircase. It has vaulted ceilings, recessed lighting, ample closet space and great views of the backyard from the large picture window. There are so many different possible uses for this room.... Office, Loft, Exercise Room, Play area... It's a true flex space! The basement is a large finish-able space with impressive angled brick wood burning fireplace and exterior access to both the garage and yard. Homes like this, especially in this area of Geneva, do not hit the market often. Now is your chance. Schedule a showing Today!
Zillow last checked: 8 hours ago
Listing updated: January 13, 2026 at 12:24am
Listing courtesy of:
Alex Rullo, ABR 630-330-7570,
RE/MAX All Pro - St Charles,
Adam Rullo 773-348-7325,
RE/MAX All Pro - St Charles
Bought with:
Maureen Rooney
Keller Williams Premiere Properties
Source: MRED as distributed by MLS GRID,MLS#: 12473366
Facts & features
Interior
Bedrooms & bathrooms
- Bedrooms: 5
- Bathrooms: 3
- Full bathrooms: 3
Primary bedroom
- Features: Flooring (Hardwood), Bathroom (Full)
- Level: Second
- Area: 280 Square Feet
- Dimensions: 20X14
Bedroom 2
- Features: Flooring (Hardwood)
- Level: Second
- Area: 160 Square Feet
- Dimensions: 16X10
Bedroom 3
- Features: Flooring (Hardwood)
- Level: Second
- Area: 168 Square Feet
- Dimensions: 14X12
Bedroom 4
- Features: Flooring (Hardwood)
- Level: Main
- Area: 156 Square Feet
- Dimensions: 13X12
Bedroom 5
- Features: Flooring (Hardwood)
- Level: Second
- Area: 299 Square Feet
- Dimensions: 23X13
Dining room
- Features: Flooring (Hardwood)
- Level: Main
- Area: 96 Square Feet
- Dimensions: 12X08
Family room
- Features: Flooring (Hardwood)
- Level: Main
- Area: 180 Square Feet
- Dimensions: 15X12
Foyer
- Features: Flooring (Hardwood)
- Level: Main
- Area: 128 Square Feet
- Dimensions: 16X08
Other
- Features: Flooring (Hardwood)
- Level: Main
- Area: 195 Square Feet
- Dimensions: 15X13
Kitchen
- Features: Kitchen (Eating Area-Table Space, Island, Pantry-Butler), Flooring (Hardwood)
- Level: Main
- Area: 224 Square Feet
- Dimensions: 16X14
Laundry
- Features: Flooring (Ceramic Tile)
- Level: Main
- Area: 144 Square Feet
- Dimensions: 12X12
Living room
- Features: Flooring (Hardwood)
- Level: Main
- Area: 221 Square Feet
- Dimensions: 17X13
Heating
- Natural Gas, Forced Air
Cooling
- Central Air
Appliances
- Included: Range, Microwave, Dishwasher, Refrigerator, Washer, Dryer, Disposal, Stainless Steel Appliance(s), Wine Refrigerator, Humidifier
- Laundry: Main Level
Features
- Vaulted Ceiling(s), Dry Bar, 1st Floor Bedroom, 1st Floor Full Bath, Built-in Features, Walk-In Closet(s)
- Flooring: Hardwood
- Basement: Unfinished,Exterior Entry,Full
- Number of fireplaces: 3
- Fireplace features: Wood Burning, Gas Log, Family Room, Living Room, Basement
Interior area
- Total structure area: 4,227
- Total interior livable area: 2,827 sqft
Property
Parking
- Total spaces: 2
- Parking features: Asphalt, Garage Door Opener, Yes, Garage Owned, Attached, Garage
- Attached garage spaces: 2
- Has uncovered spaces: Yes
Accessibility
- Accessibility features: No Disability Access
Features
- Stories: 2
- Patio & porch: Patio
- Fencing: Fenced
Lot
- Size: 0.43 Acres
- Dimensions: 100x187
- Features: Landscaped, Mature Trees
Details
- Additional structures: Shed(s)
- Parcel number: 1210182002
- Special conditions: None
- Other equipment: Ceiling Fan(s), Sump Pump
Construction
Type & style
- Home type: SingleFamily
- Architectural style: Cape Cod
- Property subtype: Single Family Residence
Materials
- Brick, Frame
- Foundation: Concrete Perimeter
- Roof: Asphalt
Condition
- New construction: No
- Year built: 1957
Utilities & green energy
- Electric: 200+ Amp Service
- Sewer: Public Sewer
- Water: Public
Community & neighborhood
Community
- Community features: Park, Pool, Curbs, Sidewalks, Street Lights, Street Paved
Location
- Region: Geneva
HOA & financial
HOA
- Services included: None
Other
Other facts
- Listing terms: Conventional
- Ownership: Fee Simple
Price history
| Date | Event | Price |
|---|---|---|
| 11/18/2025 | Sold | $825,000-8.3%$292/sqft |
Source: | ||
| 10/28/2025 | Contingent | $900,000$318/sqft |
Source: | ||
| 10/9/2025 | Price change | $900,000-2.7%$318/sqft |
Source: | ||
| 10/1/2025 | Price change | $925,000-2.6%$327/sqft |
Source: | ||
| 9/23/2025 | Listed for sale | $950,000-4.5%$336/sqft |
Source: | ||
Public tax history
| Year | Property taxes | Tax assessment |
|---|---|---|
| 2024 | $14,778 +2.4% | $202,211 +10% |
| 2023 | $14,425 +4.8% | $183,828 +7.6% |
| 2022 | $13,761 +3% | $170,812 +3.9% |
Find assessor info on the county website
Neighborhood: 60134
Nearby schools
GreatSchools rating
- 9/10Western Avenue Elementary SchoolGrades: K-5Distance: 0.4 mi
- 10/10Geneva Middle School NorthGrades: 6-8Distance: 2 mi
- 9/10Geneva Community High SchoolGrades: 9-12Distance: 1.2 mi
Schools provided by the listing agent
- Elementary: Western Avenue Elementary School
- Middle: Geneva Middle School
- High: Geneva Community High School
- District: 304
Source: MRED as distributed by MLS GRID. This data may not be complete. We recommend contacting the local school district to confirm school assignments for this home.

Get pre-qualified for a loan
At Zillow Home Loans, we can pre-qualify you in as little as 5 minutes with no impact to your credit score.An equal housing lender. NMLS #10287.
Sell for more on Zillow
Get a free Zillow Showcase℠ listing and you could sell for .
$830,200
2% more+ $16,604
With Zillow Showcase(estimated)
$846,804
