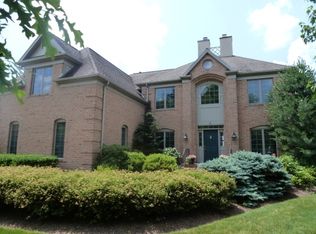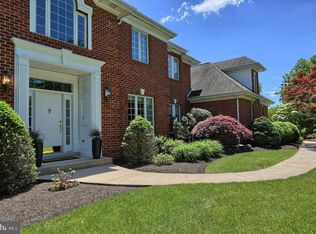This spectacular five bedroom home is tucked in Derry Township~s prestigious Stoney Run community. A majestic brick exterior flawlessly compliments the flowing space within. From the soaring two-story foyer embellished by hardwood, raised-panel wainscoting, and dramatic staircase to the sprawling family room with vaulted ceiling, window seats and striking gas fireplace, this home resonates with elegance and timeless appeal. Numerous updates include a new roof and fresh paint throughout in 2017, gated rear fencing with locks, a chandelier lift, and new gutter system just to name a few. The complete list is extensive! Add a .81 acre corner lot that backs to common area and the fabulous location just a short jaunt to Hershey Med Center, Shank Park, Bullfrog Valley Park, and all of Chocolatetown~s superb leisure and cultural venues, and this winning property can~t be beat!
This property is off market, which means it's not currently listed for sale or rent on Zillow. This may be different from what's available on other websites or public sources.


