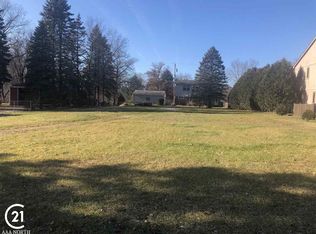Sold for $445,000
$445,000
710 Pine Tree Rd, Lake Orion, MI 48362
3beds
1,932sqft
Single Family Residence
Built in 2019
0.36 Acres Lot
$451,900 Zestimate®
$230/sqft
$2,752 Estimated rent
Home value
$451,900
$429,000 - $474,000
$2,752/mo
Zestimate® history
Loading...
Owner options
Explore your selling options
What's special
Welcome to this like new 2019 built home in Lake Orion! Offering 1,932 sq ft of thoughtfully designed living space, this 3 bed, 2.1 bath home sits on a spacious 0.36 acre lot with a fully fenced backyard. The open concept main floor features a stunning kitchen with granite countertops, SS appliances, a large island, and ample cabinetry flowing seamlessly into the dining and family room areas. A sliding door leads to a beautiful patio with pergola (included!), perfect for outdoor entertaining. At the front of the home, a flex space functions perfectly as a home office or second living room. Upstairs, the primary suite boasts a walk-in closet and spa like bath. Two additional bedrooms share a convenient Jack & Jill bath, and the second floor laundry adds everyday convenience. The 918 sq ft basement offers clean, open space ready for finishing. Extra wide driveway fits up to 8 cars, ideal for gatherings. Located just 3 miles from vibrant Downtown Lake Orion and within the acclaimed Lake Orion School District. Welcome Home!
Zillow last checked: 8 hours ago
Listing updated: September 15, 2025 at 11:10am
Listed by:
Ryan Nelson 248-462-4741,
DOBI Real Estate
Bought with:
Joseph Jajo, 6501433459
Community Choice Realty Inc
Source: Realcomp II,MLS#: 20251022205
Facts & features
Interior
Bedrooms & bathrooms
- Bedrooms: 3
- Bathrooms: 3
- Full bathrooms: 2
- 1/2 bathrooms: 1
Primary bedroom
- Level: Second
- Area: 210
- Dimensions: 15 X 14
Bedroom
- Level: Second
- Area: 120
- Dimensions: 12 X 10
Bedroom
- Level: Second
- Area: 121
- Dimensions: 11 X 11
Other
- Level: Entry
- Area: 165
- Dimensions: 11 X 15
Family room
- Level: Entry
- Area: 225
- Dimensions: 15 X 15
Kitchen
- Level: Entry
- Area: 150
- Dimensions: 10 X 15
Laundry
- Level: Second
- Area: 48
- Dimensions: 6 X 8
Living room
- Level: Entry
- Area: 132
- Dimensions: 11 X 12
Heating
- Forced Air, Natural Gas
Cooling
- Central Air
Appliances
- Included: Dishwasher, Free Standing Gas Range, Free Standing Refrigerator, Microwave
Features
- Basement: Unfinished
- Has fireplace: No
Interior area
- Total interior livable area: 1,932 sqft
- Finished area above ground: 1,932
Property
Parking
- Total spaces: 2.5
- Parking features: Twoand Half Car Garage, Attached
- Attached garage spaces: 2.5
Features
- Levels: Two
- Stories: 2
- Entry location: GroundLevel
- Patio & porch: Patio, Porch
- Pool features: None
- Fencing: Fenced
Lot
- Size: 0.36 Acres
- Dimensions: 90 x 175
- Features: Sprinklers
Details
- Additional structures: Gazebo
- Parcel number: 0910332037
- Special conditions: Short Sale No,Standard
Construction
Type & style
- Home type: SingleFamily
- Architectural style: Colonial
- Property subtype: Single Family Residence
Materials
- Vinyl Siding
- Foundation: Basement, Poured
- Roof: Asphalt
Condition
- Modelfor Sale
- New construction: Yes
- Year built: 2019
Utilities & green energy
- Electric: Circuit Breakers, Generator
- Sewer: Septic Tank
- Water: Public
- Utilities for property: Above Ground Utilities, Cable Available
Community & neighborhood
Location
- Region: Lake Orion
- Subdivision: SUNSET HILLSNO 1
Other
Other facts
- Listing agreement: Exclusive Right To Sell
- Listing terms: Cash,Conventional
Price history
| Date | Event | Price |
|---|---|---|
| 9/10/2025 | Sold | $445,000-1.1%$230/sqft |
Source: | ||
| 8/25/2025 | Pending sale | $449,900$233/sqft |
Source: | ||
| 8/2/2025 | Listed for sale | $449,900+49.7%$233/sqft |
Source: | ||
| 11/8/2019 | Sold | $300,500+690.8%$156/sqft |
Source: Public Record Report a problem | ||
| 3/19/2019 | Sold | $38,000$20/sqft |
Source: Public Record Report a problem | ||
Public tax history
| Year | Property taxes | Tax assessment |
|---|---|---|
| 2024 | $6,498 +5.4% | $223,500 +9.3% |
| 2023 | $6,165 +4.2% | $204,390 +8.7% |
| 2022 | $5,917 +0.7% | $188,080 +4% |
Find assessor info on the county website
Neighborhood: 48362
Nearby schools
GreatSchools rating
- 8/10Orion Oaks Elementary SchoolGrades: PK-5Distance: 1.1 mi
- 7/10Oakview Middle SchoolGrades: 6-8Distance: 4.6 mi
- 9/10Lake Orion Community High SchoolGrades: 9-12Distance: 2 mi
Get a cash offer in 3 minutes
Find out how much your home could sell for in as little as 3 minutes with a no-obligation cash offer.
Estimated market value$451,900
Get a cash offer in 3 minutes
Find out how much your home could sell for in as little as 3 minutes with a no-obligation cash offer.
Estimated market value
$451,900
