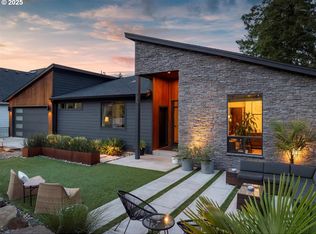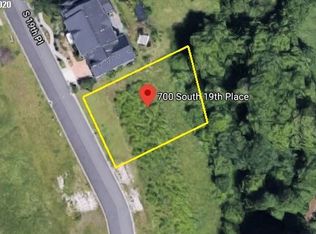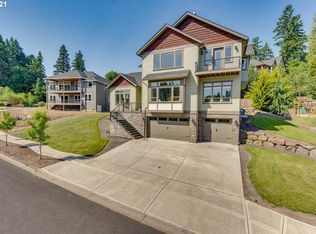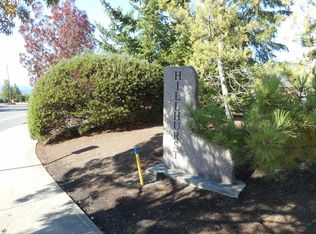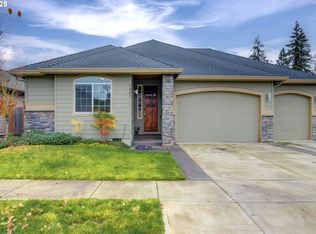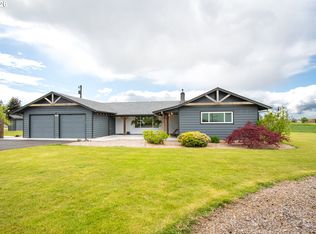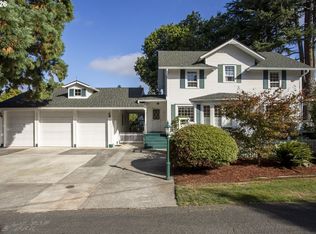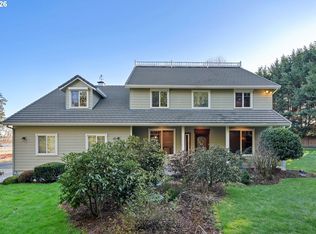Turnkey luxury and private greenspace views define this equisitely appointed Ridgefield dayranch! Sitting on one of the most desirable lots in a former Parade of Homes neighborhood, the property features high ceiligs, top-of-the-line engineered hardwoods, high-end stainless appliances, custom millwork and fixtures, floor to ceiling cabinetry, a 220 outlet for EV charging in the garage, a Culligan water conditioner, and quartz countertops. Open concept floorplan with gas fireplace and oversized windows provides abundant natural light and flows seamlessly into the expansive covered outdoor living, which features a 200 sq ft+ covered entertainment deck and a gas grill hookup. Main level living includes an office and formal dining room, while the large primary suite boasts a dual vanity, a walk-in tile shower, a soaking tub, and a large walk-in closet with custom organizer. Lower level offers a large bonus room, a wine cooler, a large outdoor deck, and 2 additional bedrooms with a full bath- perfect for dual living or entertaining! Home has a massive footprint with unlimited possibilities for additional living space. The property rests along the Gee Creek natural greenbelt and offers privacy and tranquility while being just minutes from downtown Ridgefield and I5. Come enjoy turnkey ease-of-living while enjoying the privacy and breathtaking canopy views!
Active
$969,900
710 S 19th Pl, Ridgefield, WA 98642
3beds
3,132sqft
Est.:
Residential, Single Family Residence
Built in 2018
9,147.6 Square Feet Lot
$-- Zestimate®
$310/sqft
$78/mo HOA
What's special
Gas fireplaceBreathtaking canopy viewsOversized windowsAbundant natural lightLarge primary suiteSoaking tubDual vanity
- 1 day |
- 587 |
- 23 |
Zillow last checked: 8 hours ago
Listing updated: 17 hours ago
Listed by:
Will Logan 503-931-1941,
LOGAN REALTY SERVICES LLC
Source: RMLS (OR),MLS#: 531907882
Tour with a local agent
Facts & features
Interior
Bedrooms & bathrooms
- Bedrooms: 3
- Bathrooms: 3
- Full bathrooms: 2
- Partial bathrooms: 1
- Main level bathrooms: 2
Rooms
- Room types: Office, Bedroom 2, Bedroom 3, Dining Room, Family Room, Kitchen, Living Room, Primary Bedroom
Primary bedroom
- Features: Builtin Features, Closet Organizer, Double Sinks, Engineered Hardwood, High Ceilings, Shower, Soaking Tub, Suite, Tile Floor, Walkin Closet
- Level: Main
Bedroom 2
- Features: Double Closet, High Ceilings, Wallto Wall Carpet
- Level: Lower
Bedroom 3
- Features: Double Closet, High Ceilings, Wallto Wall Carpet
- Level: Lower
Dining room
- Features: Formal, Engineered Hardwood, High Ceilings
- Level: Main
Family room
- Features: Sliding Doors, Engineered Hardwood, High Ceilings
- Level: Lower
Kitchen
- Features: Builtin Range, French Doors, Great Room, Island, Microwave, Builtin Oven, Engineered Hardwood, Free Standing Refrigerator, High Ceilings, Quartz
- Level: Main
Living room
- Features: Ceiling Fan, Fireplace, French Doors, Great Room, Engineered Hardwood, High Ceilings
- Level: Main
Office
- Features: Engineered Hardwood, High Ceilings
- Level: Main
Heating
- Forced Air, Fireplace(s)
Cooling
- Central Air
Appliances
- Included: Built In Oven, Built-In Range, Disposal, Free-Standing Refrigerator, Gas Appliances, Microwave, Range Hood, Stainless Steel Appliance(s), Washer/Dryer, Gas Water Heater, Tankless Water Heater
- Laundry: Laundry Room
Features
- Ceiling Fan(s), High Ceilings, High Speed Internet, Soaking Tub, Double Closet, Formal, Great Room, Kitchen Island, Quartz, Built-in Features, Closet Organizer, Double Vanity, Shower, Suite, Walk-In Closet(s), Tile
- Flooring: Engineered Hardwood, Hardwood, Wall to Wall Carpet, Tile
- Doors: Sliding Doors, French Doors
- Windows: Double Pane Windows, Vinyl Frames
- Basement: Crawl Space,Daylight,Partial
- Number of fireplaces: 1
- Fireplace features: Gas
Interior area
- Total structure area: 3,132
- Total interior livable area: 3,132 sqft
Video & virtual tour
Property
Parking
- Total spaces: 3
- Parking features: Driveway, On Street, Garage Door Opener, Attached
- Attached garage spaces: 3
- Has uncovered spaces: Yes
Accessibility
- Accessibility features: Accessible Full Bath, Bathroom Cabinets, Garage On Main, Ground Level, Kitchen Cabinets, Main Floor Bedroom Bath, Parking, Walkin Shower, Accessibility
Features
- Stories: 2
- Patio & porch: Covered Deck, Deck
- Exterior features: Yard
- Has view: Yes
- View description: Park/Greenbelt, Territorial, Trees/Woods
- Waterfront features: Creek
- Body of water: Gee Creek
Lot
- Size: 9,147.6 Square Feet
- Features: Bluff, Greenbelt, Private, Secluded, Sloped, Trees, Sprinkler, SqFt 7000 to 9999
Details
- Parcel number: 067369142
- Zoning: RLD-6
Construction
Type & style
- Home type: SingleFamily
- Architectural style: Daylight Ranch,Farmhouse
- Property subtype: Residential, Single Family Residence
Materials
- Board & Batten Siding, Cement Siding, Lap Siding, Stone
- Foundation: Concrete Perimeter, Pillar/Post/Pier
- Roof: Composition
Condition
- Approximately
- New construction: No
- Year built: 2018
Utilities & green energy
- Gas: Gas
- Sewer: Public Sewer
- Water: Public
- Utilities for property: Cable Connected, Satellite Internet Service
Community & HOA
Community
- Security: Entry, Fire Sprinkler System, Unknown
- Subdivision: Hillhurst
HOA
- Has HOA: Yes
- Amenities included: Commons, Management
- HOA fee: $78 monthly
Location
- Region: Ridgefield
Financial & listing details
- Price per square foot: $310/sqft
- Tax assessed value: $853,892
- Annual tax amount: $7,583
- Date on market: 2/23/2026
- Listing terms: Cash,Conventional,FHA,VA Loan
- Road surface type: Concrete
Estimated market value
Not available
Estimated sales range
Not available
Not available
Price history
Price history
| Date | Event | Price |
|---|---|---|
| 2/23/2026 | Listed for sale | $969,900+63%$310/sqft |
Source: | ||
| 8/19/2019 | Sold | $595,000$190/sqft |
Source: | ||
| 4/7/2019 | Pending sale | $595,000$190/sqft |
Source: Parker Brennan Real Estate #19546441 Report a problem | ||
| 3/13/2019 | Price change | $595,000-0.8%$190/sqft |
Source: Parker Brennan Real Estate #19546441 Report a problem | ||
| 2/21/2019 | Listed for sale | $599,900$192/sqft |
Source: Parker Brennan Real Estate #19546441 Report a problem | ||
| 1/25/2019 | Pending sale | $599,900$192/sqft |
Source: Parker Brennan Real Estate #19546441 Report a problem | ||
| 12/23/2018 | Price change | $599,900-3.1%$192/sqft |
Source: Parker Brennan Real Estate #18498938 Report a problem | ||
| 12/15/2018 | Price change | $619,000-1.7%$198/sqft |
Source: Parker Brennan Real Estate #18498938 Report a problem | ||
| 11/17/2018 | Price change | $629,900-3.1%$201/sqft |
Source: Parker Brennan Real Estate #18498938 Report a problem | ||
| 8/24/2018 | Price change | $649,900-3.7%$208/sqft |
Source: Parker Brennan Real Estate #18498938 Report a problem | ||
| 8/8/2018 | Price change | $675,000-3.4%$216/sqft |
Source: Parker Brennan Real Estate #18498938 Report a problem | ||
| 7/17/2018 | Price change | $699,000-3.6%$223/sqft |
Source: Parker Brennan Real Estate #18498938 Report a problem | ||
| 6/25/2018 | Price change | $725,000-3.3%$231/sqft |
Source: Parker Brennan Real Estate #18498938 Report a problem | ||
| 6/13/2018 | Price change | $749,900-3.8%$239/sqft |
Source: Parker Brennan Real Estate #18498938 Report a problem | ||
| 4/10/2018 | Listed for sale | $779,900+766.6%$249/sqft |
Source: Parker Brennan Real Estate #18498938 Report a problem | ||
| 8/1/2017 | Sold | $90,000$29/sqft |
Source: | ||
Public tax history
Public tax history
| Year | Property taxes | Tax assessment |
|---|---|---|
| 2024 | $7,584 +5.6% | $853,892 -1.2% |
| 2023 | $7,183 +11.4% | $864,659 -2.8% |
| 2022 | $6,447 +8.6% | $889,368 +28% |
| 2021 | $5,936 +2.3% | $694,640 +16.1% |
| 2020 | $5,803 | $598,122 +3.7% |
| 2019 | $5,803 +14.3% | $576,692 +13.1% |
| 2018 | $5,078 +362.1% | $509,798 +436.6% |
| 2017 | $1,099 +31.1% | $95,000 +11.1% |
| 2016 | $838 | $85,500 +10.7% |
| 2015 | $838 +22.3% | $77,250 +20.6% |
| 2014 | $685 | $64,050 |
Find assessor info on the county website
BuyAbility℠ payment
Est. payment
$5,223/mo
Principal & interest
$4515
Property taxes
$630
HOA Fees
$78
Climate risks
Neighborhood: 98642
Nearby schools
GreatSchools rating
- 8/10Union Ridge Elementary SchoolGrades: K-4Distance: 0.8 mi
- 6/10View Ridge Middle SchoolGrades: 7-8Distance: 1.7 mi
- 7/10Ridgefield High SchoolGrades: 9-12Distance: 1.2 mi
Schools provided by the listing agent
- Elementary: Union Ridge
- Middle: View Ridge
- High: Ridgefield
Source: RMLS (OR). This data may not be complete. We recommend contacting the local school district to confirm school assignments for this home.
