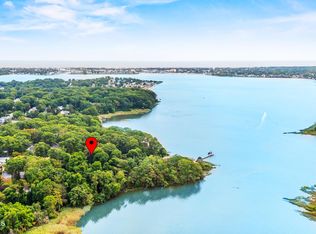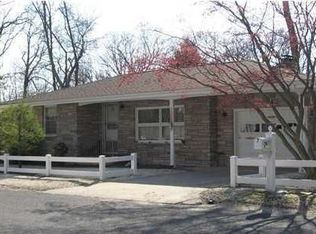Magnificent Shark River waterfront home with unparalleled water views from every room. A rare find that offers nature, privacy and seclusion in a park-like setting. Watch the eagles land in your trees and nest across the river in the nature preserve. Updated, 2 story raised ranch, with an amazing floor-plan for entertainment, which flows from the front door to the kitchen to the great room onto the deck and down to the water. Lower level consists of 2 magnificent bedrooms with unobstructed views across the water. Primary bedroom features a marble front gas fireplace, walk-in closet, full bath and floor to ceiling views across the river. Access to a covered patio area under the fiberglass deck, ideal for a firepit or hot tub. Second bedroom also has full views of the river. House was completely remodeled in 2019. Kitchen has granite countertops, stainless steel appliances, wet bar and a wine cooler. Fabulous breakfast bar/ island with additional cabinetry ideal for entertaining. Great room has a gas fireplace and astounding views through floor to ceiling windows that span the entire width of the house. Doors leading to a fiberglass deck with aluminum railings. The deck allows for outdoor grilling, many happy hours and rest after a full day at the beach or on the water.
This property is off market, which means it's not currently listed for sale or rent on Zillow. This may be different from what's available on other websites or public sources.


