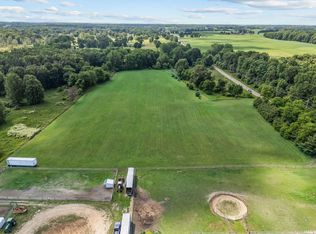Closed
$230,000
710 S Zimmer Rd, Warsaw, IN 46580
3beds
1,788sqft
Manufactured Home
Built in 1998
1 Acres Lot
$247,400 Zestimate®
$--/sqft
$1,464 Estimated rent
Home value
$247,400
$233,000 - $262,000
$1,464/mo
Zestimate® history
Loading...
Owner options
Explore your selling options
What's special
Fully remodeled home on one acre just 4 minutes from downtown Warsaw. Enjoy the proximity to town with the amenity of a scenic and partially wooded lot and a fully fenced in backyard. Three full bedrooms + two bathrooms, nearly 1800 sq ft of living space with a large living room and oversized family room/potential 4th bedroom. Brand news include kitchen, bathrooms, windows, flooring, fixtures, stainless steel appliances, lights, etc. Other updates include roof (2021), furnace + a/c (2022), and hot water heater (2019). Detached two car garage, Washington STEM academy district, and all appliance included in the sale. Schedule a tour of this turn-key home today!
Zillow last checked: 8 hours ago
Listing updated: July 08, 2024 at 04:47pm
Listed by:
Teresa Bakehorn 574-551-2601,
Our House Real Estate
Bought with:
Berto Barrera, RB20001216
RE/MAX Results
Source: IRMLS,MLS#: 202418972
Facts & features
Interior
Bedrooms & bathrooms
- Bedrooms: 3
- Bathrooms: 2
- Full bathrooms: 2
- Main level bedrooms: 3
Bedroom 1
- Level: Main
Bedroom 2
- Level: Main
Dining room
- Level: Main
- Area: 110
- Dimensions: 11 x 10
Family room
- Level: Main
- Area: 368
- Dimensions: 23 x 16
Kitchen
- Level: Main
- Area: 210
- Dimensions: 21 x 10
Living room
- Level: Main
- Area: 260
- Dimensions: 20 x 13
Heating
- Electric, Natural Gas, Forced Air
Cooling
- Central Air, Wall Unit(s)
Appliances
- Included: Dishwasher, Microwave, Refrigerator, Washer, Dryer-Electric, Electric Range, Electric Water Heater, Water Softener Owned
- Laundry: Main Level
Features
- Ceiling Fan(s), Laminate Counters, Open Floorplan, Split Br Floor Plan, Tub/Shower Combination, Main Level Bedroom Suite
- Flooring: Carpet, Vinyl
- Windows: Skylight(s), Blinds
- Basement: Crawl Space
- Has fireplace: No
- Fireplace features: None
Interior area
- Total structure area: 1,788
- Total interior livable area: 1,788 sqft
- Finished area above ground: 1,788
- Finished area below ground: 0
Property
Parking
- Total spaces: 2
- Parking features: Detached, Gravel
- Garage spaces: 2
- Has uncovered spaces: Yes
Features
- Levels: One
- Stories: 1
- Fencing: Wood
Lot
- Size: 1 Acres
- Dimensions: 197x190
- Features: Few Trees, City/Town/Suburb
Details
- Parcel number: 431013100022.000032
- Zoning: R2
Construction
Type & style
- Home type: MobileManufactured
- Architectural style: Ranch
- Property subtype: Manufactured Home
Materials
- Vinyl Siding
- Roof: Asphalt,Shingle
Condition
- New construction: No
- Year built: 1998
Utilities & green energy
- Electric: NIPSCO
- Gas: NIPSCO
- Sewer: None
- Water: Well
Green energy
- Energy efficient items: Appliances, Lighting, HVAC
Community & neighborhood
Community
- Community features: None
Location
- Region: Warsaw
- Subdivision: None
Other
Other facts
- Listing terms: Cash,Conventional,FHA
Price history
| Date | Event | Price |
|---|---|---|
| 7/8/2024 | Sold | $230,000+4.6% |
Source: | ||
| 5/30/2024 | Pending sale | $219,900 |
Source: | ||
| 5/28/2024 | Listed for sale | $219,900+84% |
Source: | ||
| 2/13/2024 | Sold | $119,500 |
Source: | ||
| 1/12/2024 | Pending sale | $119,500 |
Source: | ||
Public tax history
| Year | Property taxes | Tax assessment |
|---|---|---|
| 2024 | $3,444 +14.9% | $179,900 +8.5% |
| 2023 | $2,996 +12.9% | $165,800 +15.1% |
| 2022 | $2,655 +7% | $144,100 +13.5% |
Find assessor info on the county website
Neighborhood: 46580
Nearby schools
GreatSchools rating
- 4/10Washington Elementary SchoolGrades: K-6Distance: 1.4 mi
- 6/10Edgewood Middle SchoolGrades: 7-8Distance: 1.2 mi
- 9/10Warsaw Community High SchoolGrades: 9-12Distance: 1.3 mi
Schools provided by the listing agent
- Elementary: Washington
- Middle: Edgewood
- High: Warsaw
- District: Warsaw Community
Source: IRMLS. This data may not be complete. We recommend contacting the local school district to confirm school assignments for this home.
