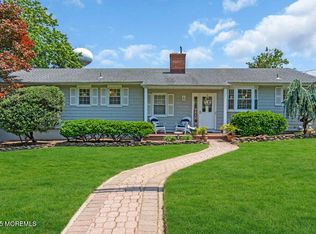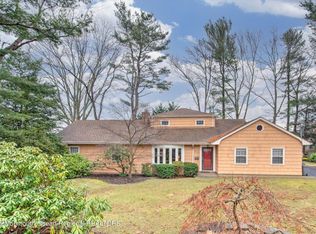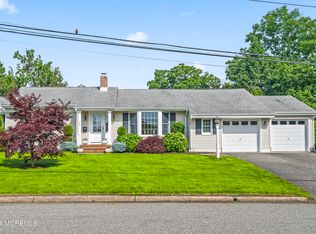Sold for $925,000
$925,000
710 Schoolhouse Road, Brielle, NJ 08730
4beds
1,903sqft
Single Family Residence
Built in 1960
10,018.8 Square Feet Lot
$972,500 Zestimate®
$486/sqft
$3,862 Estimated rent
Home value
$972,500
$885,000 - $1.07M
$3,862/mo
Zestimate® history
Loading...
Owner options
Explore your selling options
What's special
Set in the sought-after coastal town of Brielle, this residence blends small-town charm with the tranquility of riverfront living. Meticulously maintained, this 4-bedroom, 2-bath home offers timeless appeal and modern comfort. The interior boasts two living areas, a formal dining room with a built-in, kitchen with stone countertops and new LVP flooring. The third bedroom, storage, and separate cedar closet is located upstairs. Downstairs, the walk-out basement provides a finished bedroom with ensuite and plenty of space for storage or a potential rec room. The home features an attached 2-car garage with loft storage and a beautifully landscaped yard, ideal for relaxing or hosting outdoor gatherings. A fully fenced-in yard ensures privacy and security, making it perfect for families and pets. Close to pristine beaches, top-rated schools, parks, and vibrant local dining, this home is the perfectly situated. Don't miss the opportunity to experience the best of Brielle living!
Zillow last checked: 8 hours ago
Listing updated: February 12, 2025 at 10:52am
Listed by:
Kate Jahns 254-721-3621,
EXP Realty
Bought with:
Kate Jahns, 1112578
EXP Realty
Source: MoreMLS,MLS#: 22430084
Facts & features
Interior
Bedrooms & bathrooms
- Bedrooms: 4
- Bathrooms: 2
- Full bathrooms: 2
Bedroom
- Area: 144
- Dimensions: 12 x 12
Bedroom
- Area: 246
- Dimensions: 12 x 20.5
Bedroom
- Area: 220
- Dimensions: 11 x 20
Bathroom
- Area: 54
- Dimensions: 9 x 6
Bathroom
- Area: 48
- Dimensions: 6 x 8
Other
- Area: 192
- Dimensions: 12 x 16
Dining room
- Area: 176
- Dimensions: 16 x 11
Family room
- Area: 300
- Dimensions: 24 x 12.5
Kitchen
- Area: 150
- Dimensions: 12.5 x 12
Living room
- Area: 286
- Dimensions: 13 x 22
Heating
- Baseboard
Cooling
- Multi Units, Central Air
Features
- Flooring: Concrete
- Basement: Full,Heated,Partially Finished,Walk-Out Access
- Attic: Walk-up
- Number of fireplaces: 1
Interior area
- Total structure area: 1,903
- Total interior livable area: 1,903 sqft
Property
Parking
- Total spaces: 2
- Parking features: Driveway, Off Street
- Attached garage spaces: 2
- Has uncovered spaces: Yes
Features
- Stories: 1
Lot
- Size: 10,018 sqft
- Dimensions: 100 x 100
Details
- Parcel number: 09000660200006
- Zoning description: Residential
Construction
Type & style
- Home type: SingleFamily
- Architectural style: Custom,Expanded Ranch
- Property subtype: Single Family Residence
Materials
- Aluminum Siding
- Foundation: Slab
Condition
- Year built: 1960
Utilities & green energy
- Sewer: Public Sewer
Community & neighborhood
Location
- Region: Brielle
- Subdivision: None
Price history
| Date | Event | Price |
|---|---|---|
| 2/12/2025 | Sold | $925,000-6.1%$486/sqft |
Source: | ||
| 12/3/2024 | Pending sale | $985,000$518/sqft |
Source: | ||
| 10/17/2024 | Listed for sale | $985,000$518/sqft |
Source: | ||
| 10/15/2024 | Listing removed | -- |
Source: Owner Report a problem | ||
| 10/6/2024 | Listed for sale | $985,000+72.8%$518/sqft |
Source: Owner Report a problem | ||
Public tax history
| Year | Property taxes | Tax assessment |
|---|---|---|
| 2025 | $11,034 +16.2% | $889,100 +16.2% |
| 2024 | $9,494 +3.4% | $765,000 +7.1% |
| 2023 | $9,180 +6.2% | $714,400 +12.9% |
Find assessor info on the county website
Neighborhood: 08730
Nearby schools
GreatSchools rating
- 7/10Brielle Elementary SchoolGrades: PK-8Distance: 0.2 mi
Schools provided by the listing agent
- Elementary: Brielle
- Middle: Brielle
- High: Manasquan
Source: MoreMLS. This data may not be complete. We recommend contacting the local school district to confirm school assignments for this home.
Get a cash offer in 3 minutes
Find out how much your home could sell for in as little as 3 minutes with a no-obligation cash offer.
Estimated market value$972,500
Get a cash offer in 3 minutes
Find out how much your home could sell for in as little as 3 minutes with a no-obligation cash offer.
Estimated market value
$972,500


