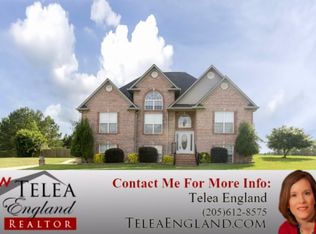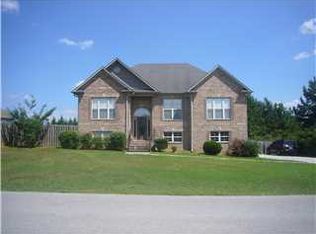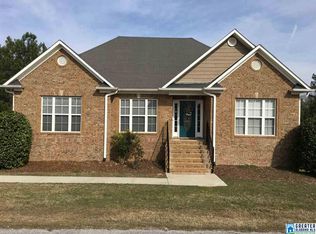100% USDA FINANCING ELIGIBLE! This four-bedroom home features an IN-LAW OR TEEN SUITE with SEPARATE LIVING AREA! Fall in love with hardwood floors, NEW STAINLESS APPLIANCES, incredible STORAGE, spacious mancave, SCREENED REAR PORCH, EXTRA LARGE LOT, and so much more! Quiet established neighborhood and close to NEIGHBORHOOD POOL! Main level laundry and split floorplan with large MASTER EN-SUITE makes for easy living! You will love both the indoor and outdoor space! Plenty of room to ENTERTAIN! New roof (2019), HVAC (2020), Hardwoods (2017). Seller offering $5,000 towards closing costs or rate buy down!
This property is off market, which means it's not currently listed for sale or rent on Zillow. This may be different from what's available on other websites or public sources.


