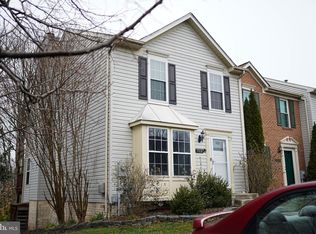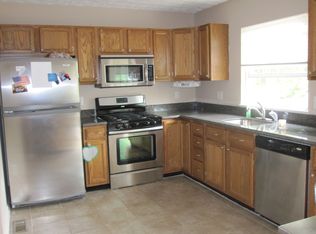Sold for $480,000 on 08/02/24
$480,000
710 Summer Ridge Ct, Odenton, MD 21113
3beds
1,720sqft
Townhouse
Built in 1996
1,600 Square Feet Lot
$492,600 Zestimate®
$279/sqft
$2,740 Estimated rent
Home value
$492,600
$458,000 - $532,000
$2,740/mo
Zestimate® history
Loading...
Owner options
Explore your selling options
What's special
Welcome to 710 Summer Ridge Court, a beautifully maintained townhome nestled in the heart of Piney Orchard. This charming home offers 3 bedrooms and 3 full baths in an inviting open floor plan - perfect for modern living! As you step, you'll be greeted by a spacious living area simply filled with natural light. The living room flows seamlessly into your beautifully remodeled kitchen where you will find stainless appliances to include double ovens, a 5-burner gas cooktop, granite counters and fantastic cabinet space (plus a pantry!) making meal preparation a delight. From this kitchen and dining area, you can access the multi-tiered deck - a lovely space for outdoor dining, grilling, gathering with friends and simply unwinding at the end of a long day. Back inside, you'll head to the upper level. The primary suite has a generous walk-in closet and a private en-suite bathroom. Two additional bedrooms and a full bath complete this level, providing plenty of space for family or friends. Heading to the fully finished lower level, you'll find fantastic additional living space, beautifully suited for a family room, home office, rec room or gym. A 3rd full bath, laundry area and extra storage space add to the convenience of this wonderful home. Access to the outdoors is easy from this lower level as you'll step onto a patio and find easy access to the deck stairs here. The fully fenced rear yard affords great privacy. ** This community has multiple pools (indoor and outdoor), a clubhouse, playgrounds and tot lots, a fitness center, a nature preserve, basketball and tennis courts, and great paths/trails. You'll love the easy access to Piney Orchard Park with ball fields and a nature preserve. Enjoy the weekly Farmer's Market each Wednesday from June through October. The community of Piney Orchard is highly sought after and 710 Summer Ridge Court is close to shopping, dining, schools and entertainment options in Waugh Chapel Towne Centre and Piney Orchard Market Place and Arundel Mills. Located just minutes from Ft Meade, BWI, NSA, Routes 32, 3, 175, 100 I-97 and 295. ** 1 assigned parking space (710) and open Visitor parking available! ** WINDOWS 2018, ROOF 2016, HVAC 2013
Zillow last checked: 8 hours ago
Listing updated: September 23, 2024 at 04:02pm
Listed by:
Jeannette Westcott 410-336-6585,
Keller Williams Realty Centre
Bought with:
Michael Hofstetter, RS-0036939
Cummings & Co. Realtors
Source: Bright MLS,MLS#: MDAA2088716
Facts & features
Interior
Bedrooms & bathrooms
- Bedrooms: 3
- Bathrooms: 3
- Full bathrooms: 3
Basement
- Description: Percent Finished: 100.0
- Area: 600
Heating
- Central, Programmable Thermostat, Natural Gas
Cooling
- Central Air, Programmable Thermostat, Ceiling Fan(s), Electric
Appliances
- Included: Dishwasher, Dryer, Exhaust Fan, Freezer, Ice Maker, Microwave, Oven/Range - Gas, Refrigerator, Gas Water Heater
- Laundry: Dryer In Unit, Lower Level, Washer In Unit, Laundry Room
Features
- Combination Kitchen/Dining, Eat-in Kitchen, Kitchen - Gourmet, Dry Wall
- Flooring: Luxury Vinyl, Carpet, Ceramic Tile
- Doors: Insulated, Six Panel, Sliding Glass, Storm Door(s)
- Windows: Double Pane Windows, Vinyl Clad, Screens
- Basement: Exterior Entry,Finished,Connecting Stairway,Full,Heated,Improved,Interior Entry,Rear Entrance,Sump Pump,Walk-Out Access,Other
- Has fireplace: No
Interior area
- Total structure area: 1,760
- Total interior livable area: 1,720 sqft
- Finished area above ground: 1,160
- Finished area below ground: 560
Property
Parking
- Parking features: Assigned, Lighted, Paved, Unassigned, Parking Lot
- Details: Assigned Parking, Assigned Space #: 710
Accessibility
- Accessibility features: Other
Features
- Levels: Three
- Stories: 3
- Patio & porch: Deck, Patio, Porch
- Exterior features: Lighting, Sidewalks, Street Lights, Other
- Pool features: Community
- Fencing: Back Yard
- Has view: Yes
- View description: Trees/Woods
Lot
- Size: 1,600 sqft
- Features: Backs to Trees
Details
- Additional structures: Above Grade, Below Grade
- Parcel number: 020457190087828
- Zoning: R15
- Special conditions: Standard
Construction
Type & style
- Home type: Townhouse
- Architectural style: Traditional
- Property subtype: Townhouse
Materials
- Brick, Combination
- Foundation: Other
- Roof: Composition
Condition
- New construction: No
- Year built: 1996
Details
- Builder model: PINEY ORCHARD'S FINEST!
- Builder name: NVR HOMES
Utilities & green energy
- Electric: 200+ Amp Service
- Sewer: Public Sewer
- Water: Public
- Utilities for property: Cable Available, Fiber Optic
Community & neighborhood
Security
- Security features: Smoke Detector(s), Carbon Monoxide Detector(s)
Location
- Region: Odenton
- Subdivision: Piney Orchard
HOA & financial
HOA
- Has HOA: Yes
- HOA fee: $661 annually
- Amenities included: Basketball Court, Bike Trail, Common Grounds, Community Center, Fitness Center, Jogging Path, Party Room, Indoor Pool, Pool, Recreation Facilities, Tennis Court(s), Tot Lots/Playground
- Services included: Common Area Maintenance, Management, Pool(s), Recreation Facility, Snow Removal, Trash
- Second association name: Summers Run At Piney Orchard
Other fees
- Condo and coop fee: $197 quarterly
Other
Other facts
- Listing agreement: Exclusive Right To Sell
- Listing terms: Cash,Conventional,FHA,VA Loan
- Ownership: Fee Simple
Price history
| Date | Event | Price |
|---|---|---|
| 8/2/2024 | Sold | $480,000+6.7%$279/sqft |
Source: | ||
| 7/12/2024 | Pending sale | $450,000$262/sqft |
Source: | ||
| 7/10/2024 | Listed for sale | $450,000$262/sqft |
Source: | ||
| 7/2/2024 | Listing removed | -- |
Source: | ||
| 7/1/2024 | Listed for sale | $450,000+38.5%$262/sqft |
Source: | ||
Public tax history
| Year | Property taxes | Tax assessment |
|---|---|---|
| 2025 | -- | $340,900 +4% |
| 2024 | $3,589 +4.4% | $327,800 +4.2% |
| 2023 | $3,437 +9% | $314,700 +4.3% |
Find assessor info on the county website
Neighborhood: 21113
Nearby schools
GreatSchools rating
- 8/10Piney Orchard Elementary SchoolGrades: K-5Distance: 0.3 mi
- 9/10Arundel Middle SchoolGrades: 6-8Distance: 1.7 mi
- 8/10Arundel High SchoolGrades: 9-12Distance: 1.9 mi
Schools provided by the listing agent
- District: Anne Arundel County Public Schools
Source: Bright MLS. This data may not be complete. We recommend contacting the local school district to confirm school assignments for this home.

Get pre-qualified for a loan
At Zillow Home Loans, we can pre-qualify you in as little as 5 minutes with no impact to your credit score.An equal housing lender. NMLS #10287.
Sell for more on Zillow
Get a free Zillow Showcase℠ listing and you could sell for .
$492,600
2% more+ $9,852
With Zillow Showcase(estimated)
$502,452
