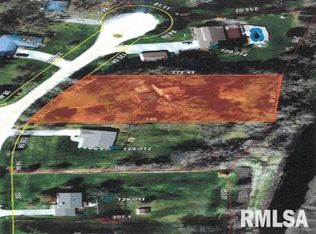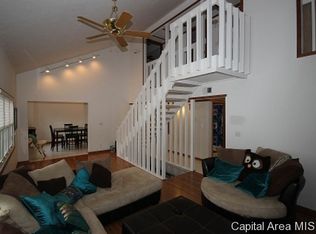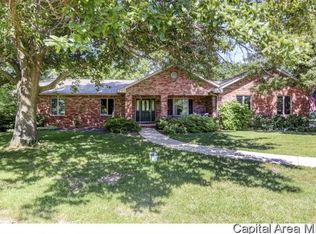This one-owner 3 bedroom 2.5 bath ranch home with walkout basement sits on a beautiful 1.18 acre lot! Updates include A/C, furnace, water heater, roof, kitchen, bath, and carpet. Kitchen includes beautiful cabinetry and molding, stainless steel appliances, and under cabinet lighting. Dining room has matching cabinetry â hutch and desks. Mud room/main floor laundry located off garage. Basement consists of large rec room, bath, and storage. Two car attached garage and separate driveway to 2.5 car detached garage with heat, A/C, water, and electric. Entertain or relax on the two-tiered deck.
This property is off market, which means it's not currently listed for sale or rent on Zillow. This may be different from what's available on other websites or public sources.


