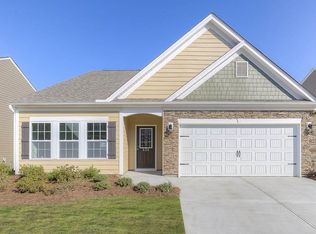Sold for $305,000 on 10/20/25
$305,000
710 Westwood Rd, Lyman, SC 29365
3beds
1,942sqft
Single Family Residence, Residential
Built in 2019
7,840.8 Square Feet Lot
$306,500 Zestimate®
$157/sqft
$1,975 Estimated rent
Home value
$306,500
$291,000 - $322,000
$1,975/mo
Zestimate® history
Loading...
Owner options
Explore your selling options
What's special
Back on the market at no fault of the Seller. Flexible terms available--Let's Make a Deal!! Don’t miss your chance to own this highly sought-after one-story gem in Highland Hills, located in Spartanburg School District 5! This 1,924 sq ft home features a desirable split floor plan with 3 bedrooms and 2 baths, backing to a peaceful preserve area with hardwood trees and a seasonal creek; no rear neighbors! You’ll love the open-concept Great Room with a cozy gas fireplace and low-maintenance LVP flooring throughout the main living areas. The expanded patio is perfect for grilling, while the covered patio lets you enjoy outdoor living year-round. Step into the spacious kitchen featuring a large island, tons of cabinet storage, a walk-in pantry, and upgraded finishes. The primary suite includes a private bath with dual-sink vanity, separate tub and shower, and a walk-in closet and updated faucets. Fully owned solar panels keep your energy bills as low as $10/month in the summer! Newer paint and carpet throughout. Garage storage rack and laundry room cabinets included! Seller is ready to make a move—schedule your private showing today before it’s gone!
Zillow last checked: 8 hours ago
Listing updated: October 21, 2025 at 12:00pm
Listed by:
Brandi Gravley 864-361-1124,
RE/MAX Moves Greer
Bought with:
Julie Allen
Weichert Realty-Shaun & Shari
Source: Greater Greenville AOR,MLS#: 1560490
Facts & features
Interior
Bedrooms & bathrooms
- Bedrooms: 3
- Bathrooms: 2
- Full bathrooms: 2
- Main level bathrooms: 2
- Main level bedrooms: 3
Primary bedroom
- Area: 210
- Dimensions: 15 x 14
Bedroom 2
- Area: 156
- Dimensions: 13 x 12
Bedroom 3
- Area: 132
- Dimensions: 12 x 11
Primary bathroom
- Features: Double Sink, Full Bath, Shower Only, Tub-Garden, Walk-In Closet(s)
- Level: Main
Dining room
- Area: 252
- Dimensions: 18 x 14
Kitchen
- Area: 162
- Dimensions: 18 x 9
Living room
- Area: 210
- Dimensions: 15 x 14
Heating
- Forced Air, Natural Gas
Cooling
- Central Air, Electric
Appliances
- Included: Dishwasher, Disposal, Dryer, Refrigerator, Washer, Electric Oven, Free-Standing Electric Range, Microwave, Electric Water Heater
- Laundry: 1st Floor, Walk-in, Electric Dryer Hookup, Laundry Room
Features
- High Ceilings, Vaulted Ceiling(s), Ceiling Smooth, Granite Counters, Open Floorplan, Soaking Tub, Walk-In Closet(s), Split Floor Plan, Pantry
- Flooring: Carpet, Luxury Vinyl
- Basement: None
- Number of fireplaces: 1
- Fireplace features: Gas Log
Interior area
- Total structure area: 1,942
- Total interior livable area: 1,942 sqft
Property
Parking
- Total spaces: 2
- Parking features: Attached, Concrete
- Attached garage spaces: 2
- Has uncovered spaces: Yes
Features
- Levels: One
- Stories: 1
- Patio & porch: Patio, Front Porch
Lot
- Size: 7,840 sqft
- Dimensions: 63 x 122 x 64 x 125
- Features: Sloped, 1/2 Acre or Less
- Topography: Level
Details
- Parcel number: 51100581.00
Construction
Type & style
- Home type: SingleFamily
- Architectural style: Ranch
- Property subtype: Single Family Residence, Residential
Materials
- Brick Veneer, Vinyl Siding
- Foundation: Slab
- Roof: Architectural
Condition
- Year built: 2019
Utilities & green energy
- Sewer: Public Sewer
- Water: Public
- Utilities for property: Cable Available, Underground Utilities
Community & neighborhood
Security
- Security features: Smoke Detector(s)
Community
- Community features: Pool, Sidewalks
Location
- Region: Lyman
- Subdivision: Highland Hills
Other
Other facts
- Listing terms: USDA Loan
Price history
| Date | Event | Price |
|---|---|---|
| 10/20/2025 | Sold | $305,000-1%$157/sqft |
Source: | ||
| 10/2/2025 | Pending sale | $308,000$159/sqft |
Source: | ||
| 9/27/2025 | Price change | $308,000-2.2%$159/sqft |
Source: | ||
| 9/15/2025 | Listed for sale | $315,000$162/sqft |
Source: | ||
| 8/13/2025 | Contingent | $315,000$162/sqft |
Source: | ||
Public tax history
| Year | Property taxes | Tax assessment |
|---|---|---|
| 2025 | -- | $12,672 |
| 2024 | $2,272 -15.5% | $12,672 |
| 2023 | $2,689 | $12,672 +54.5% |
Find assessor info on the county website
Neighborhood: 29365
Nearby schools
GreatSchools rating
- 8/10Lyman Elementary SchoolGrades: PK-4Distance: 1.3 mi
- 6/10D. R. Hill Middle SchoolGrades: 7-8Distance: 1.4 mi
- 8/10James F. Byrnes High SchoolGrades: 9-12Distance: 2.6 mi
Schools provided by the listing agent
- Elementary: Lyman
- Middle: DR Hill
- High: James F. Byrnes
Source: Greater Greenville AOR. This data may not be complete. We recommend contacting the local school district to confirm school assignments for this home.
Get a cash offer in 3 minutes
Find out how much your home could sell for in as little as 3 minutes with a no-obligation cash offer.
Estimated market value
$306,500
Get a cash offer in 3 minutes
Find out how much your home could sell for in as little as 3 minutes with a no-obligation cash offer.
Estimated market value
$306,500
