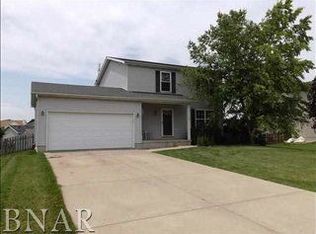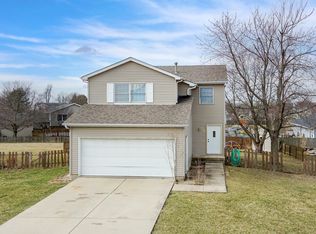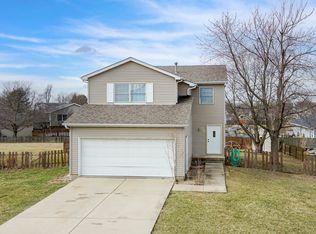Great 3 bedroom home with finished basement and fenced yard. Master Bedroom has vaulted ceilings and Master bath. New water softner in 2013, New Windows upstairs in 2012, New microwave, convection oven and dishwasher in 2012, Shed and Playground stay with home, Water softner owned.
This property is off market, which means it's not currently listed for sale or rent on Zillow. This may be different from what's available on other websites or public sources.


