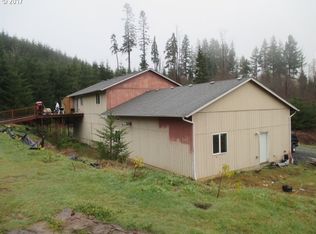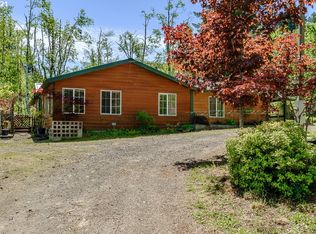Sold
$649,500
7100 Ash Ave, Grand Ronde, OR 97347
5beds
1,872sqft
Residential, Single Family Residence
Built in 1967
5.62 Acres Lot
$662,500 Zestimate®
$347/sqft
$2,838 Estimated rent
Home value
$662,500
$603,000 - $729,000
$2,838/mo
Zestimate® history
Loading...
Owner options
Explore your selling options
What's special
Welcome to your private oasis! 5.62 acres with year round creek. This property has a massive lawn area with fruit trees. The 900 square foot Trex deck is built for entertaining and provides great indoor/outdoor living. Second story deck is perfect for your morning coffee. This home features five bedrooms and two bathrooms. There is a bedroom and full bath on the main level that can be used as a primary bedroom. This home has been remodeled with new bathrooms and an updated kitchen. All new flooring upstairs and some of the main level as well. Dining room conveniently opens with French doors onto the expansive deck. Huge Laundry/mud/pantry room. Attached two car garage. Metal 30 x 60 shop provides 1800 square feet complete with a concrete floor and loft. Fenced in dog run. This property has the potential to be used in so many ways, Bring your animals, plant a substantial garden, enjoy walks up the hill through the forest, use the shop for your hobbies. Bring your dreams!
Zillow last checked: 8 hours ago
Listing updated: July 23, 2024 at 03:15am
Listed by:
Cassandre Moss 503-810-3128,
Premiere Property Group, LLC
Bought with:
David Gollersrud, 201221849
BrightHome Real Estate Group
Source: RMLS (OR),MLS#: 24316093
Facts & features
Interior
Bedrooms & bathrooms
- Bedrooms: 5
- Bathrooms: 2
- Full bathrooms: 2
- Main level bathrooms: 1
Primary bedroom
- Level: Main
Bedroom 2
- Level: Upper
Bedroom 3
- Level: Upper
Bedroom 4
- Level: Upper
Bedroom 5
- Level: Upper
Dining room
- Level: Main
Kitchen
- Level: Main
Living room
- Level: Main
Heating
- Forced Air, Heat Pump
Cooling
- Central Air
Appliances
- Included: Convection Oven, Dishwasher, Free-Standing Range, Microwave, Plumbed For Ice Maker, Stainless Steel Appliance(s), Electric Water Heater
- Laundry: Laundry Room
Features
- Loft, Storage, Kitchen Island, Pantry
- Flooring: Laminate, Tile, Vinyl, Concrete
- Windows: Vinyl Frames
- Basement: Crawl Space
Interior area
- Total structure area: 1,872
- Total interior livable area: 1,872 sqft
Property
Parking
- Total spaces: 2
- Parking features: Driveway, RV Access/Parking, RV Boat Storage, Garage Door Opener, Attached
- Attached garage spaces: 2
- Has uncovered spaces: Yes
Accessibility
- Accessibility features: Garage On Main, Main Floor Bedroom Bath, Minimal Steps, Walkin Shower, Accessibility
Features
- Levels: Two
- Stories: 2
- Patio & porch: Deck, Porch
- Exterior features: Dog Run, Fire Pit, Yard
- Fencing: Fenced
- Has view: Yes
- View description: Seasonal, Trees/Woods
- Waterfront features: Creek, Stream
Lot
- Size: 5.62 Acres
- Features: Gentle Sloping, Private, Sloped, Trees, Wooded, Acres 5 to 7
Details
- Additional structures: Outbuilding, RVParking, RVBoatStorage, ToolShed, Workshopnull, Storage
- Parcel number: 521370
- Zoning: AR-5
- Other equipment: Satellite Dish
Construction
Type & style
- Home type: SingleFamily
- Architectural style: Ranch
- Property subtype: Residential, Single Family Residence
Materials
- Metal Siding, Cement Siding
- Foundation: Concrete Perimeter
- Roof: Composition
Condition
- Updated/Remodeled
- New construction: No
- Year built: 1967
Utilities & green energy
- Sewer: Standard Septic
- Water: Community
- Utilities for property: Satellite Internet Service
Community & neighborhood
Location
- Region: Grand Ronde
Other
Other facts
- Listing terms: Cash,Conventional,FHA,VA Loan
- Road surface type: Gravel
Price history
| Date | Event | Price |
|---|---|---|
| 7/19/2024 | Sold | $649,500-0.1%$347/sqft |
Source: | ||
| 5/22/2024 | Pending sale | $650,000+6.6%$347/sqft |
Source: | ||
| 8/31/2021 | Sold | $610,000+172.6%$326/sqft |
Source: | ||
| 1/9/2006 | Sold | $223,750+58.5%$120/sqft |
Source: Public Record Report a problem | ||
| 4/8/2005 | Sold | $141,200$75/sqft |
Source: Public Record Report a problem | ||
Public tax history
| Year | Property taxes | Tax assessment |
|---|---|---|
| 2024 | $2,033 +8.3% | $168,538 +3% |
| 2023 | $1,878 +3.5% | $163,633 +3% |
| 2022 | $1,814 +2.5% | $158,870 +3% |
Find assessor info on the county website
Neighborhood: 97347
Nearby schools
GreatSchools rating
- 3/10Willamina Elementary SchoolGrades: K-5Distance: 8.9 mi
- 5/10Willamina Middle SchoolGrades: 6-8Distance: 8.9 mi
- 3/10Willamina High SchoolGrades: 9-12Distance: 8.9 mi
Schools provided by the listing agent
- Elementary: Willamina
- Middle: Willamina
- High: Willamina
Source: RMLS (OR). This data may not be complete. We recommend contacting the local school district to confirm school assignments for this home.
Get pre-qualified for a loan
At Zillow Home Loans, we can pre-qualify you in as little as 5 minutes with no impact to your credit score.An equal housing lender. NMLS #10287.

