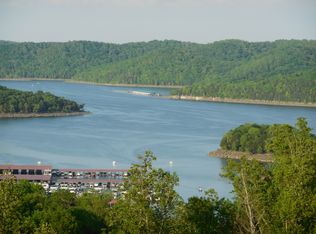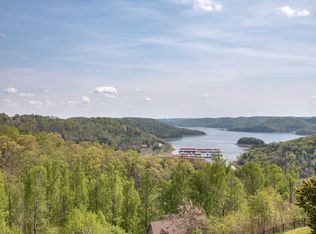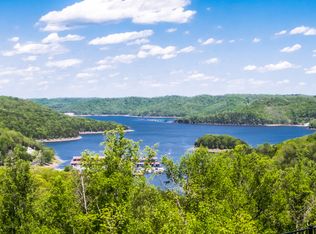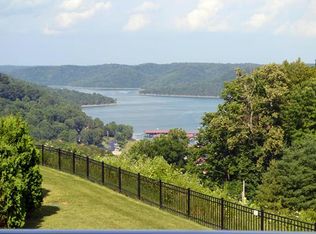Spectacular penthouse with gorgeous views of Center Hill Lake! It just doesn't get better than this! Premium location in builiding J, all furniture to remain, gated community & pool available. Condo is beautifully maintained, luxury at it's finest!
This property is off market, which means it's not currently listed for sale or rent on Zillow. This may be different from what's available on other websites or public sources.



