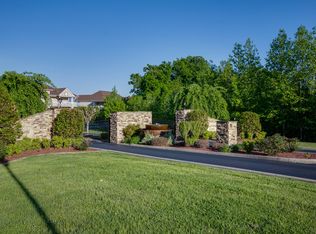Sold for $485,000
$485,000
7100 Dale Ridge Rd, Lancaster, TN 38569
3beds
1,890sqft
Condominium
Built in 2008
-- sqft lot
$485,100 Zestimate®
$257/sqft
$2,573 Estimated rent
Home value
$485,100
Estimated sales range
Not available
$2,573/mo
Zestimate® history
Loading...
Owner options
Explore your selling options
What's special
START LIVING THE LAKE LIFE! 3 BR / 2 Bath located in the gated Highland Cove community with STUNNING lake views! Seller will consider owner financing terms. Step free entry with elevator. This home offers the perfect blend of luxury and lakeside living with a spacious, open layout and custom trim throughout. The living room, breakfast area, and primary bedroom feature sweeping views of Center Hill Lake with direct access to a private, corner balcony - ideal for enjoying peaceful mornings and evenings. Spacious primary ensuite features a hip tray ceiling, walk in closet, soaking tub, tile shower, and a double vanity with linen storage. Hardwood floors throughout the living areas add warmth, while the kitchen, entry and bathrooms feature tile. The kitchen includes granite countertops, a peninsula with seating, tile backsplash, and stainless steel appliances. The adjacent living and breakfast areas are open and airy with French doors leading to the covered balcony for ease of outdoor din
Zillow last checked: 8 hours ago
Listing updated: February 07, 2026 at 03:00pm
Listed by:
Robin Underwood,
Underwood Hometown Realty, LLC
Bought with:
Other Other Non Realtor, 999999
Other Non Member Office
Source: UCMLS,MLS#: 238535
Facts & features
Interior
Bedrooms & bathrooms
- Bedrooms: 3
- Bathrooms: 2
- Full bathrooms: 2
- Main level bedrooms: 3
Primary bedroom
- Level: Main
Bedroom 2
- Level: Main
Bedroom 3
- Level: Main
Heating
- Central
Cooling
- Central Air
Appliances
- Included: Dishwasher, Electric Oven, Refrigerator, Electric Range, Microwave, Electric Water Heater
- Laundry: Main Level
Features
- Ceiling Fan(s)
- Has basement: No
- Has fireplace: No
- Fireplace features: None
Interior area
- Total structure area: 1,890
- Total interior livable area: 1,890 sqft
Property
Parking
- Total spaces: 2
- Parking features: Open
- Covered spaces: 2
Features
- Levels: One
- Patio & porch: Covered
- Exterior features: Balcony
- Pool features: In Ground
- Has spa: Yes
- Spa features: Heated
Details
- Parcel number: 153.00
Construction
Type & style
- Home type: Condo
- Property subtype: Condominium
Materials
- Stucco, HardiPlank Type, Frame
- Foundation: Slab
Condition
- Year built: 2008
Utilities & green energy
- Electric: Circuit Breakers
- Sewer: Public Sewer
- Water: Utility District
- Utilities for property: Natural Gas Not Available
Community & neighborhood
Location
- Region: Lancaster
- Subdivision: Other
HOA & financial
HOA
- Has HOA: Yes
- HOA fee: $420 monthly
- Amenities included: Pool, Spa/Hot Tub
Price history
| Date | Event | Price |
|---|---|---|
| 2/6/2026 | Sold | $485,000-9.3%$257/sqft |
Source: | ||
| 1/28/2026 | Pending sale | $534,900$283/sqft |
Source: | ||
| 8/10/2025 | Listed for sale | $534,900-1.8%$283/sqft |
Source: | ||
| 8/8/2025 | Listing removed | $544,900$288/sqft |
Source: | ||
| 5/26/2025 | Price change | $544,900-0.9%$288/sqft |
Source: | ||
Public tax history
| Year | Property taxes | Tax assessment |
|---|---|---|
| 2025 | $1,662 | $66,225 |
| 2024 | $1,662 +25.5% | $66,225 |
| 2023 | $1,325 +15.6% | $66,225 |
Find assessor info on the county website
Neighborhood: 38569
Nearby schools
GreatSchools rating
- 5/10Dekalb West Elementary SchoolGrades: PK-8Distance: 8.3 mi
- NADekalb County Adult High SchoolGrades: 10-12Distance: 7.2 mi
- 5/10Dekalb Middle SchoolGrades: 6-8Distance: 7.3 mi
Get pre-qualified for a loan
At Zillow Home Loans, we can pre-qualify you in as little as 5 minutes with no impact to your credit score.An equal housing lender. NMLS #10287.
