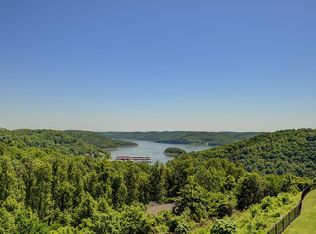Upscale PENTHOUSE perched on the Center Hill Mountaintop overlooking Center Hill Lake! Loaded with upgrades: crown molding, travertine tile, stainless steel appliances, trey ceiling. Classy decor! Invest in something you and your loved ones can enjoy for decades to come...make this classy lake getaway YOURS!
This property is off market, which means it's not currently listed for sale or rent on Zillow. This may be different from what's available on other websites or public sources.
