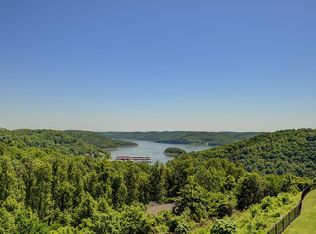This is it! Worry free living at this exclusive lake condo development. Quick access to I-40. This unit is better than new! Onsite pool, grill pavilion, and walking trails. Upgrades though-out with a relaxing patio to rest and enjoy this amazing Center Hill Lake view. Do not let this one get away!!
This property is off market, which means it's not currently listed for sale or rent on Zillow. This may be different from what's available on other websites or public sources.
