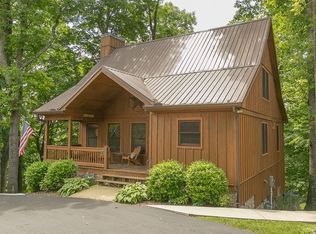DESIRABLE FIRST FLOOR lake getaway overlooking CENTER HILL LAKE! Beautiful 3 BR/2BA chock full of upgrades: crown molding, hardwood floors, stunning wooden wall, tiled patio, stainless steel appliances, tiled backsplash etc. Perfect spot to live year-round or escape the rat race of life on weekends! Boat, ski, tube or fish then RELAX, RELAX, RELAX!
This property is off market, which means it's not currently listed for sale or rent on Zillow. This may be different from what's available on other websites or public sources.
