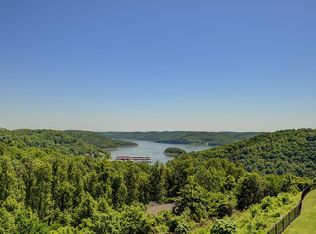SHOWPLACE PENTHOUSE with KNOCK-OUT VIEW overlooking CENTER HILL LAKE!! Rarely does one with this stunning unobstructed view come available! Two story windows show Wide Open Lake View. High end finishes with crown moldings; quartz countertops; tile backsplash; gorgeous cabinetry; plantation shutters; remote shades; Murphy beds & powder room in loft. What a Christmas gift to bless yourselves and your loved ones for decades to come! Carefree lifestyle & Upscale living at its BEST! Masks required.
This property is off market, which means it's not currently listed for sale or rent on Zillow. This may be different from what's available on other websites or public sources.
