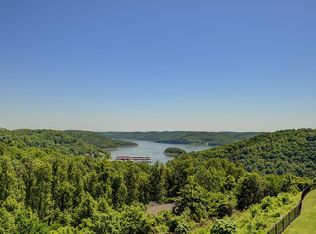"Million Dollar" VIEW & "Million Dollar" Upgrades @ half the price!! Classy, Urban lake getaway: 3 BR/2.5BA Unique fireplace, beautiful custom built-ins; ss appliances, steam shower & heated tile floor in MBa; 300 sq ft loft with 1/2 bath; MUST SEE THIS!
This property is off market, which means it's not currently listed for sale or rent on Zillow. This may be different from what's available on other websites or public sources.
