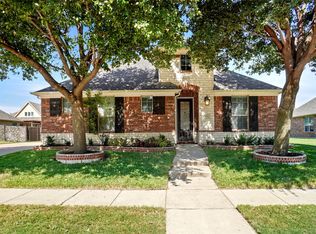Sold
Price Unknown
7100 King Ranch Rd, North Richland Hills, TX 76182
4beds
2,695sqft
Single Family Residence
Built in 2010
9,757.44 Square Feet Lot
$-- Zestimate®
$--/sqft
$3,098 Estimated rent
Home value
Not available
Estimated sales range
Not available
$3,098/mo
Zestimate® history
Loading...
Owner options
Explore your selling options
What's special
Charming One-Story Home with Modern Comforts! This beautifully maintained residence features 4 spacious bedrooms and 2.5 bathrooms, with space for everyone. As you step inside, you’ll be greeted by an inviting open floor plan that seamlessly connects the living, dining, and kitchen areas, making it ideal for entertaining and everyday living. The heart of the home is the gourmet kitchen, complete with gas cooktop, double ovens, Inskinarator Insta Hot dispenser, ample counter space, a movable island that’s perfect for meal prep or casual dining, and large walk in pantry. The adjacent dining area offers a lovely view of the backyard. Retreat to the primary suite, which boasts a private en-suite bathroom featuring dual sinks, a jacuzzi tub, a separate shower and generous closet. The three additional bedrooms are well-sized and can be easily transformed into guest rooms, home offices, or playrooms. Enjoy the convenience of a dedicated laundry room and don't miss the spacious storage room just off the utility room. An oversized 2-car garage provides plenty of room for your vehicles and outdoor gear and features insulated garage door and painted flooring. Step outside to your private backyard oasis, this backyard is a true extension of your living space. Perfect for summer barbecues or quiet evenings under the stars. Located in desirable Graham Ranch with easy access to schools, parks, shopping, and dining, this home offers the perfect blend of comfort and convenience. Foam Insulation in attic and Plantation shutters throughout. Split bedroom arrangement
Zillow last checked: 8 hours ago
Listing updated: August 22, 2025 at 10:10am
Listed by:
Michelle Wylie 0354782 817-857-6667,
Top Hat Realty Group, LLC 817-857-6667
Bought with:
Stephen Barber
Teifke Real Estate
Source: NTREIS,MLS#: 20944134
Facts & features
Interior
Bedrooms & bathrooms
- Bedrooms: 4
- Bathrooms: 3
- Full bathrooms: 2
- 1/2 bathrooms: 1
Primary bedroom
- Level: First
- Dimensions: 15 x 13
Bedroom
- Level: First
- Dimensions: 10 x 12
Bedroom
- Level: First
- Dimensions: 10 x 12
Bedroom
- Level: First
- Dimensions: 11 x 13
Breakfast room nook
- Level: First
- Dimensions: 11 x 11
Dining room
- Level: First
- Dimensions: 10 x 11
Family room
- Features: Ceiling Fan(s), Fireplace
- Level: First
- Dimensions: 15 x 19
Kitchen
- Features: Built-in Features, Kitchen Island, Solid Surface Counters, Walk-In Pantry
- Level: First
- Dimensions: 13 x 14
Laundry
- Features: Built-in Features
- Level: First
- Dimensions: 8 x 10
Living room
- Level: First
- Dimensions: 11 x 11
Heating
- Central, Natural Gas, Zoned
Cooling
- Central Air, Ceiling Fan(s), Electric, Zoned
Appliances
- Included: Double Oven, Dishwasher, Gas Cooktop, Disposal, Microwave
- Laundry: Washer Hookup, Electric Dryer Hookup
Features
- Chandelier, Decorative/Designer Lighting Fixtures, Double Vanity, High Speed Internet, Kitchen Island, Open Floorplan, Pantry, Paneling/Wainscoting, Vaulted Ceiling(s), Walk-In Closet(s)
- Flooring: Carpet, Ceramic Tile, Wood
- Has basement: No
- Number of fireplaces: 1
- Fireplace features: Gas Log, Living Room
Interior area
- Total interior livable area: 2,695 sqft
Property
Parking
- Total spaces: 2
- Parking features: Concrete, Garage, Garage Door Opener, Garage Faces Side
- Attached garage spaces: 2
Features
- Levels: One
- Stories: 1
- Patio & porch: Covered
- Exterior features: Lighting, Rain Gutters
- Pool features: None
- Fencing: Wood
Lot
- Size: 9,757 sqft
- Features: Interior Lot, Landscaped, Sprinkler System, Few Trees
Details
- Parcel number: 41085868
Construction
Type & style
- Home type: SingleFamily
- Architectural style: Traditional,Detached
- Property subtype: Single Family Residence
Materials
- Brick
- Foundation: Slab
- Roof: Composition
Condition
- Year built: 2010
Utilities & green energy
- Sewer: Public Sewer
- Water: Public
- Utilities for property: Sewer Available, Underground Utilities, Water Available
Community & neighborhood
Community
- Community features: Curbs
Location
- Region: North Richland Hills
- Subdivision: Graham Ranch
HOA & financial
HOA
- Has HOA: Yes
- HOA fee: $390 annually
- Services included: Association Management
- Association name: Graham Ranch HOA
- Association phone: 214-871-9700
Other
Other facts
- Listing terms: Cash,Conventional,FHA,VA Loan
Price history
| Date | Event | Price |
|---|---|---|
| 8/22/2025 | Sold | -- |
Source: NTREIS #20944134 Report a problem | ||
| 7/29/2025 | Pending sale | $550,000$204/sqft |
Source: NTREIS #20944134 Report a problem | ||
| 7/22/2025 | Contingent | $550,000$204/sqft |
Source: NTREIS #20944134 Report a problem | ||
| 7/17/2025 | Price change | $550,000-4.3%$204/sqft |
Source: NTREIS #20944134 Report a problem | ||
| 5/24/2025 | Listed for sale | $575,000+43.8%$213/sqft |
Source: NTREIS #20944134 Report a problem | ||
Public tax history
| Year | Property taxes | Tax assessment |
|---|---|---|
| 2024 | $4,259 -31.1% | $492,170 -2.1% |
| 2023 | $6,185 -1.8% | $502,867 +23.1% |
| 2022 | $6,301 +1.2% | $408,660 +17.3% |
Find assessor info on the county website
Neighborhood: 76182
Nearby schools
GreatSchools rating
- 6/10Foster Village Elementary SchoolGrades: PK-5Distance: 0.3 mi
- 8/10North Ridge Middle SchoolGrades: 6-8Distance: 0.7 mi
- 6/10Richland High SchoolGrades: 8-12Distance: 2.1 mi
Schools provided by the listing agent
- Elementary: Fostervill
- Middle: Northridge
- High: Richland
- District: Birdville ISD
Source: NTREIS. This data may not be complete. We recommend contacting the local school district to confirm school assignments for this home.
