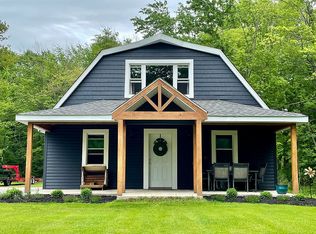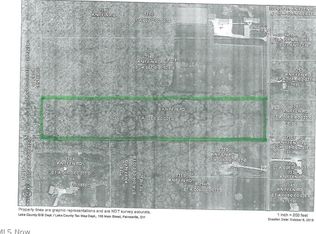Welcome to this very spacious bi-level home that has been well maintained along with many updates. Through the front door you will enter the expansive foyer. Opening to the front living room space that features a beautiful bookcase- keepsake wall and large beams. From there the open layout will take you to the large kitchen featuring light oak cabinetry , neutral color counter tops, breakfast bar, and oak flooring. Kitchen appliances will stay. Dining area has plenty of room for hosting and looks into the family room which has a wood burning fireplace and slider leading to the deck. Extra large bonus room, laundry room, and a hall half bath complete the main level. Upstairs you will find 3 large bedrooms, all with neutral color carpeting and paint. The owners suite has its own bath with a walk in shower, and a large walk in closet. The other 2 bedrooms share a hall bathroom. The basement is dry and has a walk-out to the backyard- driveway entrance. Furnace and heat pump 2019,
This property is off market, which means it's not currently listed for sale or rent on Zillow. This may be different from what's available on other websites or public sources.

