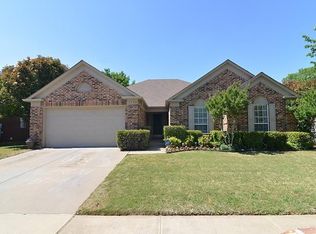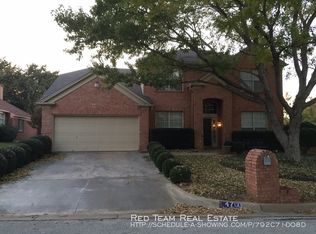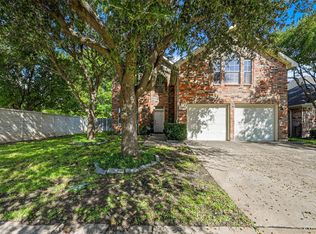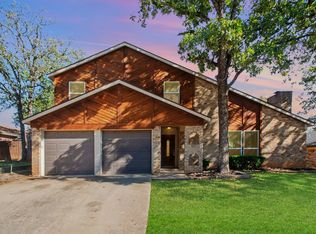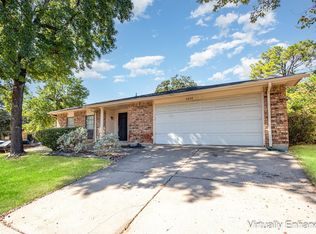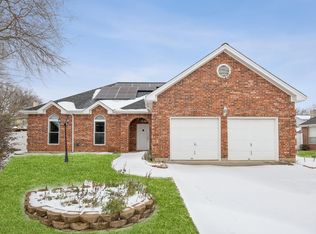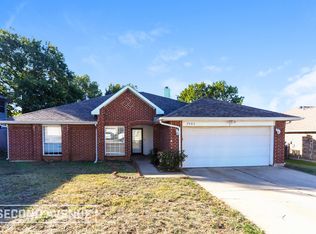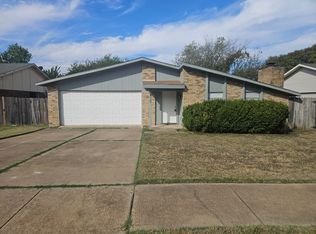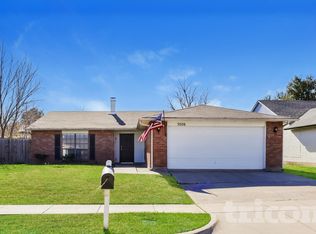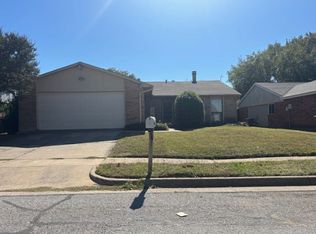Charming 3-Bed, 2.5-Bath Home in Arlington! This spacious 2,548 sq. ft. home sits on an oversized corner lot, surrounded by mature trees and beautiful landscaping. Inside, the layout offers three separate living areas—two downstairs and a large upstairs loft that makes a perfect game room.
The kitchen features stainless steel appliances, a gas stove, and granite countertops, with a cozy dining nook nearby and an extra-spacious utility room. The primary suite, located upstairs, includes a private en suite bath and an exceptionally large walk-in closet.
Enjoy the private backyard complete with a patio and deck—ideal for family gatherings and entertaining. Conveniently located near schools, shopping, freeway access, and restaurants. This home could be exactly what you have been looking for!
Disclaimer: some photos are virtually staged and items will not be at the property.Grass may be virtually enhanced.
For sale
$379,000
7100 Layla Rd, Arlington, TX 76016
3beds
2,548sqft
Est.:
Single Family Residence
Built in 1990
7,797.24 Square Feet Lot
$-- Zestimate®
$149/sqft
$-- HOA
What's special
Gas stovePrivate backyardStainless steel appliancesCozy dining nookGranite countertopsExceptionally large walk-in closetOversized corner lot
- 197 days |
- 814 |
- 46 |
Zillow last checked: 8 hours ago
Listing updated: January 09, 2026 at 12:46pm
Listed by:
Billie Peters 0684816,
WM Realty Tx LLC 469-412-5411
Source: NTREIS,MLS#: 21015248
Tour with a local agent
Facts & features
Interior
Bedrooms & bathrooms
- Bedrooms: 3
- Bathrooms: 3
- Full bathrooms: 2
- 1/2 bathrooms: 1
Primary bedroom
- Features: Garden Tub/Roman Tub, Separate Shower, Walk-In Closet(s)
- Level: Second
- Dimensions: 17 x 13
Bedroom
- Features: Walk-In Closet(s)
- Level: Second
- Dimensions: 13 x 11
Bedroom
- Features: Walk-In Closet(s)
- Level: Second
- Dimensions: 12 x 12
Breakfast room nook
- Features: Breakfast Bar
- Level: First
- Dimensions: 11 x 11
Dining room
- Level: First
- Dimensions: 13 x 11
Game room
- Level: Second
- Dimensions: 19 x 15
Kitchen
- Features: Breakfast Bar, Built-in Features, Eat-in Kitchen, Walk-In Pantry
- Level: First
- Dimensions: 13 x 10
Living room
- Level: First
- Dimensions: 14 x 11
Living room
- Features: Fireplace
- Level: First
- Dimensions: 21 x 14
Utility room
- Features: Built-in Features, Utility Room
- Level: First
- Dimensions: 14 x 6
Heating
- Central, Natural Gas
Cooling
- Central Air, Ceiling Fan(s), Electric
Appliances
- Included: Built-In Gas Range, Dishwasher, Disposal, Microwave
- Laundry: Laundry in Utility Room
Features
- Built-in Features, Chandelier, Decorative/Designer Lighting Fixtures, Eat-in Kitchen, Granite Counters, Open Floorplan, Pantry, Walk-In Closet(s)
- Flooring: Carpet, Simulated Wood, Vinyl
- Windows: Bay Window(s), Window Coverings
- Has basement: No
- Number of fireplaces: 1
- Fireplace features: Living Room, Masonry
Interior area
- Total interior livable area: 2,548 sqft
Video & virtual tour
Property
Parking
- Total spaces: 2
- Parking features: Door-Single, Garage Faces Front
- Attached garage spaces: 2
Features
- Levels: Two
- Stories: 2
- Patio & porch: Deck, Patio
- Exterior features: Rain Gutters
- Pool features: None
- Fencing: Wood
Lot
- Size: 7,797.24 Square Feet
- Features: Corner Lot
Details
- Parcel number: 05433231
Construction
Type & style
- Home type: SingleFamily
- Architectural style: Traditional,Detached
- Property subtype: Single Family Residence
- Attached to another structure: Yes
Materials
- Brick
- Foundation: Slab
- Roof: Composition
Condition
- Year built: 1990
Utilities & green energy
- Sewer: Public Sewer
- Water: Public
- Utilities for property: Natural Gas Available, Sewer Available, Separate Meters, Water Available
Community & HOA
Community
- Features: Sidewalks
- Security: Smoke Detector(s)
- Subdivision: Westlake Add
HOA
- Has HOA: No
Location
- Region: Arlington
Financial & listing details
- Price per square foot: $149/sqft
- Tax assessed value: $358,000
- Annual tax amount: $7,824
- Date on market: 7/29/2025
- Cumulative days on market: 198 days
- Listing terms: Cash,Conventional,FHA,VA Loan
Estimated market value
Not available
Estimated sales range
Not available
Not available
Price history
Price history
| Date | Event | Price |
|---|---|---|
| 9/8/2025 | Price change | $379,000-2.3%$149/sqft |
Source: NTREIS #21015248 Report a problem | ||
| 8/20/2025 | Price change | $388,000-2.5%$152/sqft |
Source: NTREIS #21015248 Report a problem | ||
| 7/29/2025 | Listed for sale | $398,000+32.7%$156/sqft |
Source: NTREIS #21015248 Report a problem | ||
| 9/16/2021 | Listing removed | -- |
Source: Zillow Rental Network Premium Report a problem | ||
| 9/7/2021 | Listed for rent | $2,375$1/sqft |
Source: Zillow Rental Network Premium Report a problem | ||
Public tax history
Public tax history
| Year | Property taxes | Tax assessment |
|---|---|---|
| 2024 | $7,824 +2.1% | $358,000 +3.1% |
| 2023 | $7,660 +6.2% | $347,133 +19.7% |
| 2022 | $7,213 +19.2% | $290,000 +10.7% |
Find assessor info on the county website
BuyAbility℠ payment
Est. payment
$2,481/mo
Principal & interest
$1811
Property taxes
$537
Home insurance
$133
Climate risks
Neighborhood: West
Nearby schools
GreatSchools rating
- 3/10Miller Elementary SchoolGrades: PK-6Distance: 0.9 mi
- 7/10Young Junior High SchoolGrades: 7-8Distance: 2.9 mi
- 5/10Martin High SchoolGrades: 9-12Distance: 2.4 mi
Schools provided by the listing agent
- Elementary: Miller
- High: Martin
- District: Arlington ISD
Source: NTREIS. This data may not be complete. We recommend contacting the local school district to confirm school assignments for this home.
Open to renting?
Browse rentals near this home.- Loading
- Loading
