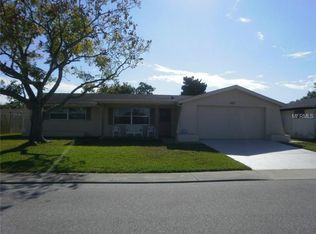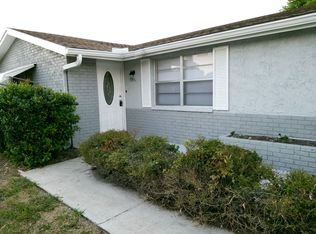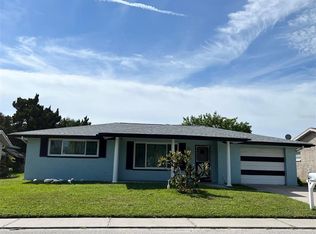Sold for $340,000
$340,000
7100 Maplehurst Dr, Port Richey, FL 34668
4beds
1,461sqft
Single Family Residence
Built in 1987
7,321 Square Feet Lot
$305,100 Zestimate®
$233/sqft
$1,854 Estimated rent
Home value
$305,100
$290,000 - $320,000
$1,854/mo
Zestimate® history
Loading...
Owner options
Explore your selling options
What's special
Sellers are offering up to $7,500 towards buyers closing costs and interest rate buy-down!!! Welcome to 7100 Maplehurst Drive, where timeless elegance meets modern luxury. This stunning 4 bedroom, 2 bathroom, 2 car garage block home is situated on an oversized corner lot and has been meticulously updated throughout. Step inside to the open floorplan, and you will be met with brand new luxury vinyl plank flooring, stylish wood window treatments, and a custom kitchen that offers plenty of storage and exquisite granite countertops. The master suite includes a large walk-in closet with a custom built-in closet system, along with an en suite bathroom with an updated walk-in shower, vanity, and lighted mirror. The home features a split floorplan. There is office space with a double built-in desk. The large fenced backyard offers Star Fruit and Peach Trees and a convenient shed for extra storage. There is a room to park a boat or RV!! No HOA! Right across the street is Lake Lisa Park, with a newly-built playground, walking and exercise trails, covered picnic tables with a charcoal grill, basketball courts, and open spaces for football, soccer, and more. This is the perfect place to call home - don't miss your opportunity to see it in person!
Zillow last checked: 8 hours ago
Listing updated: November 02, 2023 at 12:32pm
Listing Provided by:
Robert Lowry 727-858-8285,
ALIGN RIGHT REALTY CARROLLWOOD 813-374-6050
Bought with:
Andre Smallwood Sr., 3451384
ALIGN RIGHT REALTY CLEARWATER
Source: Stellar MLS,MLS#: T3462828 Originating MLS: Tampa
Originating MLS: Tampa

Facts & features
Interior
Bedrooms & bathrooms
- Bedrooms: 4
- Bathrooms: 2
- Full bathrooms: 2
Primary bedroom
- Features: Ceiling Fan(s), Walk-In Closet(s)
- Level: First
Bedroom 2
- Features: Ceiling Fan(s), Built-in Closet
- Level: First
Bedroom 3
- Features: Ceiling Fan(s), Built-in Closet
- Level: First
Bedroom 4
- Features: Ceiling Fan(s), Built-in Closet
- Level: First
Kitchen
- Features: Stone Counters
- Level: First
Living room
- Features: Ceiling Fan(s)
- Level: First
Heating
- Central, Electric
Cooling
- Central Air
Appliances
- Included: Dishwasher, Disposal, Range, Refrigerator, Tankless Water Heater
Features
- Attic Fan, Ceiling Fan(s), Crown Molding, Kitchen/Family Room Combo, Living Room/Dining Room Combo, Open Floorplan, Solid Wood Cabinets, Split Bedroom, Stone Counters
- Flooring: Other, Tile, Vinyl
- Windows: Double Pane Windows, Window Treatments, Wood Frames
- Has fireplace: No
Interior area
- Total structure area: 2,056
- Total interior livable area: 1,461 sqft
Property
Parking
- Total spaces: 2
- Parking features: Garage - Attached
- Attached garage spaces: 2
Features
- Levels: One
- Stories: 1
- Exterior features: Irrigation System
Lot
- Size: 7,321 sqft
Details
- Parcel number: 2725161090000026090
- Zoning: R4
- Special conditions: None
Construction
Type & style
- Home type: SingleFamily
- Property subtype: Single Family Residence
Materials
- Concrete
- Foundation: Slab
- Roof: Shingle
Condition
- New construction: No
- Year built: 1987
Utilities & green energy
- Sewer: Public Sewer
- Water: None
- Utilities for property: Cable Available, Cable Connected, Electricity Available, Electricity Connected, Fire Hydrant, Other, Phone Available, Sewer Connected, Underground Utilities, Water Connected
Community & neighborhood
Location
- Region: Port Richey
- Subdivision: EMBASSY HILLS
HOA & financial
HOA
- Has HOA: No
Other fees
- Pet fee: $0 monthly
Other financial information
- Total actual rent: 0
Other
Other facts
- Listing terms: Cash,Conventional,FHA,VA Loan
- Ownership: Fee Simple
- Road surface type: Asphalt
Price history
| Date | Event | Price |
|---|---|---|
| 11/1/2023 | Sold | $340,000$233/sqft |
Source: | ||
| 10/3/2023 | Pending sale | $340,000$233/sqft |
Source: | ||
| 9/6/2023 | Price change | $340,000-2.8%$233/sqft |
Source: | ||
| 8/10/2023 | Price change | $349,900-4.1%$239/sqft |
Source: | ||
| 8/1/2023 | Listed for sale | $365,000+217.7%$250/sqft |
Source: | ||
Public tax history
| Year | Property taxes | Tax assessment |
|---|---|---|
| 2024 | $3,344 +381.2% | $224,040 +283.8% |
| 2023 | $695 +8.1% | $58,370 +3% |
| 2022 | $643 +1.3% | $56,670 +6.1% |
Find assessor info on the county website
Neighborhood: 34668
Nearby schools
GreatSchools rating
- 3/10Chasco Elementary SchoolGrades: PK-5Distance: 0.9 mi
- 3/10Chasco Middle SchoolGrades: 6-8Distance: 0.8 mi
- 2/10Fivay High SchoolGrades: 9-12Distance: 4 mi
Get a cash offer in 3 minutes
Find out how much your home could sell for in as little as 3 minutes with a no-obligation cash offer.
Estimated market value$305,100
Get a cash offer in 3 minutes
Find out how much your home could sell for in as little as 3 minutes with a no-obligation cash offer.
Estimated market value
$305,100


