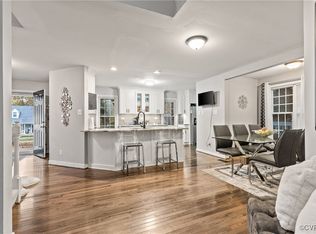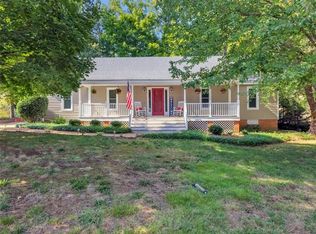Sold for $380,000
$380,000
7100 Pointer Ridge Rd, Midlothian, VA 23112
3beds
1,608sqft
Single Family Residence
Built in 1988
0.26 Acres Lot
$389,300 Zestimate®
$236/sqft
$2,303 Estimated rent
Home value
$389,300
$366,000 - $417,000
$2,303/mo
Zestimate® history
Loading...
Owner options
Explore your selling options
What's special
Experience the timeless charm of this beautifully updated Cape Cod-style home, nestled in the highly sought-after Spring Trace Subdivision in Midlothian. Boasting 3 bedrooms, 2.5 baths, this home has been painstakingly renovated to include a host of modern updates with NO expense sparred! Step onto the inviting freshly painted full front porch, and inside, you'll find newly installed luxury vinyl plank flooring that flows seamlessly throughout the main living areas. The open floor plan features a vaulted Great Room with skylights, a loft overhead, built-ins, a gas fireplace, dual ceiling fans, and access to the expansive new 22x22 deck—perfect for entertaining! The adjoining Eat-in Kitchen is a showstopper, with brand-new cabinets, granite countertops and stainless steel appliances, with a pantry and a cozy breakfast nook/dining area to boast. The main level also includes 2 Bedrooms featuring new carpet, a convenient Jack-and-Jill Bathroom that doubles as a Half Bath, along with a Laundry room for added practicality. Upstairs, you'll discover a versatile Loft area—ideal for an office, playroom, or hobby space—and the spacious Primary Suite, complete with new carpet, a massive walk-in closet and a luxurious En-suite Bath featuring new LVP flooring, a second walk-in closet, dual vanities and a separate shower area. Outside, the fenced in yard offers endless possibilities, featuring attached storage with shelving, detached storage shed, the new deck and a brand-new vapor barrier! The prime location offers unparalleled access to all kinds of shopping, dining, and major interstates. You won't want to miss out on this beautifully updated home- schedule your showing today!
Zillow last checked: 8 hours ago
Listing updated: March 07, 2025 at 05:40am
Listed by:
John O'Reilly 804-398-8537,
BHG Base Camp
Bought with:
Angie Murray, 0225259088
The Hogan Group Real Estate
Source: CVRMLS,MLS#: 2501796 Originating MLS: Central Virginia Regional MLS
Originating MLS: Central Virginia Regional MLS
Facts & features
Interior
Bedrooms & bathrooms
- Bedrooms: 3
- Bathrooms: 3
- Full bathrooms: 2
- 1/2 bathrooms: 1
Primary bedroom
- Description: Carpet, Crown, 2 walk-ins, En-Suite, attic access
- Level: Second
- Dimensions: 14.6 x 13.4
Bedroom 2
- Description: Carpet, Crown, CF
- Level: First
- Dimensions: 15.5 x 9.10
Bedroom 3
- Description: Carpet, Crown & Chair, CF
- Level: First
- Dimensions: 14.3 x 11.5
Additional room
- Description: Loft/Flex Space, carpet, recessed lighting
- Level: Second
- Dimensions: 15.9 x 5.8
Foyer
- Description: LVP, crown molding, closet
- Level: First
- Dimensions: 8.2 x 5.5
Other
- Description: Tub & Shower
- Level: Second
Other
- Description: Tub & Shower
- Level: First
Half bath
- Level: First
Kitchen
- Description: LVP, stainless steel app, crown & chair, eat-in
- Level: First
- Dimensions: 11.2 x 13.9
Laundry
- Description: LVP, Washer/Dryer hookup
- Level: First
- Dimensions: 3.7 x 5.6
Living room
- Description: LVP, vaulted, skylight, 2 CF, Fireplace, built ins
- Level: First
- Dimensions: 16.7 x 15.6
Heating
- Electric, Heat Pump
Cooling
- Central Air, Electric
Features
- Has basement: No
- Attic: Access Only
Interior area
- Total interior livable area: 1,608 sqft
- Finished area above ground: 1,608
Property
Features
- Pool features: None
Lot
- Size: 0.26 Acres
Details
- Parcel number: 731671850100000
- Zoning description: R9
Construction
Type & style
- Home type: SingleFamily
- Architectural style: Cape Cod
- Property subtype: Single Family Residence
Materials
- Brick, Vinyl Siding
- Roof: Composition,Shingle
Condition
- Resale
- New construction: No
- Year built: 1988
Utilities & green energy
- Sewer: Public Sewer
- Water: Public
Community & neighborhood
Location
- Region: Midlothian
- Subdivision: Spring Trace
Other
Other facts
- Ownership: Individuals
- Ownership type: Sole Proprietor
Price history
| Date | Event | Price |
|---|---|---|
| 3/4/2025 | Sold | $380,000+2.7%$236/sqft |
Source: | ||
| 2/7/2025 | Pending sale | $369,950$230/sqft |
Source: | ||
| 2/6/2025 | Listed for sale | $369,950+155.1%$230/sqft |
Source: | ||
| 6/4/2004 | Sold | $145,000+46.5%$90/sqft |
Source: Public Record Report a problem | ||
| 11/29/1999 | Sold | $99,000$62/sqft |
Source: Public Record Report a problem | ||
Public tax history
| Year | Property taxes | Tax assessment |
|---|---|---|
| 2025 | $3,103 +3.8% | $348,700 +5% |
| 2024 | $2,990 +6.7% | $332,200 +7.9% |
| 2023 | $2,802 +15.2% | $307,900 +16.5% |
Find assessor info on the county website
Neighborhood: 23112
Nearby schools
GreatSchools rating
- 8/10Alberta Smith Elementary SchoolGrades: PK-5Distance: 0.4 mi
- 4/10Bailey Bridge Middle SchoolGrades: 6-8Distance: 1.5 mi
- 4/10Manchester High SchoolGrades: 9-12Distance: 1.1 mi
Schools provided by the listing agent
- Elementary: Alberta Smith
- Middle: Bailey Bridge
- High: Manchester
Source: CVRMLS. This data may not be complete. We recommend contacting the local school district to confirm school assignments for this home.
Get a cash offer in 3 minutes
Find out how much your home could sell for in as little as 3 minutes with a no-obligation cash offer.
Estimated market value
$389,300

