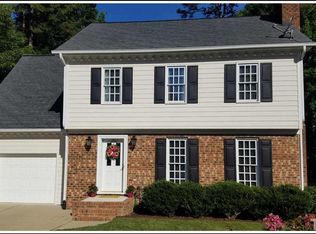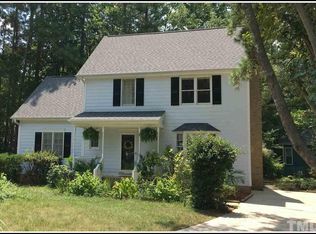Sold for $435,000
$435,000
7101 Benhart Dr, Raleigh, NC 27613
4beds
1,907sqft
Single Family Residence, Residential
Built in 1988
8,712 Square Feet Lot
$475,700 Zestimate®
$228/sqft
$2,168 Estimated rent
Home value
$475,700
$452,000 - $499,000
$2,168/mo
Zestimate® history
Loading...
Owner options
Explore your selling options
What's special
Welcome home to this beautiful storybook 4 bedroom home with a garage, in a desirable North Raleigh neighborhood. This home is convenient to rt 540, Publix and Harris Teeter. This newly renovated home is sure to please with a freshly paint interior and exterior!! New Luxury Vinyl Plank flooring throughout main level makes this home feel luxurious, formal living room and family makes entertaining a breeze!! Off the family room is a oversized deck with views of your large fenced in yard!!!The kitchen has new granite countertops, freshly painted cabinets and new stainless steel appliances (range & dishwasher). Head upstairs where you will find your spacious owner’s suite and 3 additional bedrooms all with new carpet. This won’t last long, schedule your showing today!!!
Zillow last checked: 8 hours ago
Listing updated: October 27, 2025 at 04:55pm
Listed by:
Jacqueline Shaffer 919-948-6640,
Offerpad Brokerage LLC
Bought with:
Laura Burlage, 247296
THE CEDENO GROUP REAL ESTATE LLC
Source: Doorify MLS,MLS#: 2511543
Facts & features
Interior
Bedrooms & bathrooms
- Bedrooms: 4
- Bathrooms: 3
- Full bathrooms: 2
- 1/2 bathrooms: 1
Heating
- Forced Air, Natural Gas
Cooling
- Central Air
Appliances
- Included: Dishwasher, Electric Range, Gas Water Heater, Range Hood
- Laundry: Main Level
Features
- Ceiling Fan(s), Granite Counters, Walk-In Closet(s)
- Flooring: Carpet, Vinyl
- Basement: Crawl Space
- Number of fireplaces: 1
- Fireplace features: Living Room
Interior area
- Total structure area: 1,907
- Total interior livable area: 1,907 sqft
- Finished area above ground: 1,907
- Finished area below ground: 0
Property
Parking
- Total spaces: 1
- Parking features: Attached, Concrete, Driveway, Garage, Garage Faces Front
- Attached garage spaces: 1
Features
- Levels: Two
- Stories: 2
- Patio & porch: Deck
- Exterior features: Fenced Yard
- Has view: Yes
Lot
- Size: 8,712 sqft
- Dimensions: 34 x 96 x 52 x 99 x 99
- Features: Cul-De-Sac
Details
- Parcel number: 0787546298
Construction
Type & style
- Home type: SingleFamily
- Architectural style: Traditional
- Property subtype: Single Family Residence, Residential
Materials
- Wood Siding
Condition
- New construction: No
- Year built: 1988
Utilities & green energy
- Sewer: Public Sewer
- Water: Public
Community & neighborhood
Location
- Region: Raleigh
- Subdivision: Brittany Woods
HOA & financial
HOA
- Has HOA: Yes
- HOA fee: $129 quarterly
Price history
| Date | Event | Price |
|---|---|---|
| 6/2/2023 | Sold | $435,000+1.2%$228/sqft |
Source: | ||
| 5/19/2023 | Pending sale | $429,900$225/sqft |
Source: | ||
| 5/18/2023 | Listed for sale | $429,900+21.8%$225/sqft |
Source: | ||
| 3/30/2023 | Sold | $353,000+112%$185/sqft |
Source: Public Record Report a problem | ||
| 3/21/2003 | Sold | $166,500$87/sqft |
Source: Public Record Report a problem | ||
Public tax history
| Year | Property taxes | Tax assessment |
|---|---|---|
| 2025 | $3,579 +0.4% | $408,067 |
| 2024 | $3,564 +8.3% | $408,067 +36% |
| 2023 | $3,291 +13.4% | $300,108 +5.5% |
Find assessor info on the county website
Neighborhood: Northwest Raleigh
Nearby schools
GreatSchools rating
- 6/10Hilburn AcademyGrades: PK-8Distance: 0.2 mi
- 9/10Leesville Road HighGrades: 9-12Distance: 1 mi
Schools provided by the listing agent
- Elementary: Wake - Hilburn Academy
- Middle: Wake - Hilburn Academy
- High: Wake - Leesville Road
Source: Doorify MLS. This data may not be complete. We recommend contacting the local school district to confirm school assignments for this home.
Get a cash offer in 3 minutes
Find out how much your home could sell for in as little as 3 minutes with a no-obligation cash offer.
Estimated market value$475,700
Get a cash offer in 3 minutes
Find out how much your home could sell for in as little as 3 minutes with a no-obligation cash offer.
Estimated market value
$475,700

