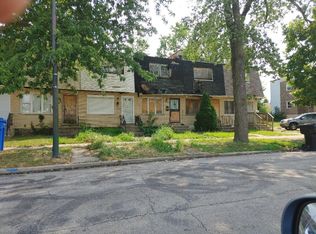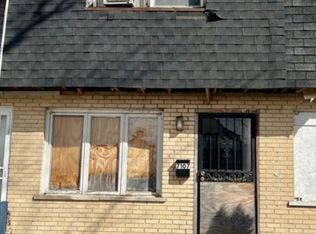Closed
$125,000
7101 S Carpenter St, Chicago, IL 60621
2beds
1,007sqft
Single Family Residence
Built in 1972
2,374 Square Feet Lot
$125,300 Zestimate®
$124/sqft
$2,186 Estimated rent
Home value
$125,300
$113,000 - $139,000
$2,186/mo
Zestimate® history
Loading...
Owner options
Explore your selling options
What's special
Fully Renovated Corner Lot Townhome Welcome to this beautifully rehabbed townhome, perfectly situated on a desirable corner lot. This spacious home boasts 2 comfortable bedrooms with lots of natural light on the second floor, along with a full bathroom. The main floor features a modern living area, complete with a bright and updated kitchen, a cozy living room, and a convenient half bath - ideal for daily living and entertaining. The finished basement provides additional space with an second full bathroom and an extra room that can serve as a family room. Recent updates completed in 2019 include all-new plumbing, electrical systems, and energy-efficient windows, ensuring peace of mind for years to come. Enjoy outdoor living with a fenced backyard and a porch perfect for summer cookouts and gatherings. This home is move-in ready, offering modern amenities and style in a prime location. Whether you're a first-time buyer or looking for your next home, this townhome is the perfect choice.
Zillow last checked: 8 hours ago
Listing updated: June 21, 2025 at 09:28am
Listing courtesy of:
Walter Aguirre 773-882-5544,
Luna Realty Group
Bought with:
Sharita Aye-Adams
Tower Realty Chicago
Source: MRED as distributed by MLS GRID,MLS#: 12331278
Facts & features
Interior
Bedrooms & bathrooms
- Bedrooms: 2
- Bathrooms: 3
- Full bathrooms: 2
- 1/2 bathrooms: 1
Primary bedroom
- Features: Bathroom (Full)
- Level: Second
- Area: 140 Square Feet
- Dimensions: 14X10
Bedroom 2
- Level: Second
- Area: 143 Square Feet
- Dimensions: 11X13
Dining room
- Level: Main
- Dimensions: COMBO
Family room
- Level: Basement
- Area: 120 Square Feet
- Dimensions: 10X12
Kitchen
- Level: Main
- Area: 156 Square Feet
- Dimensions: 13X12
Laundry
- Level: Basement
- Area: 132 Square Feet
- Dimensions: 11X12
Living room
- Level: Main
- Area: 180 Square Feet
- Dimensions: 15X12
Heating
- Natural Gas
Cooling
- None
Features
- Basement: Finished,Full
Interior area
- Total structure area: 0
- Total interior livable area: 1,007 sqft
Property
Accessibility
- Accessibility features: No Disability Access
Features
- Stories: 2
Lot
- Size: 2,374 sqft
Details
- Parcel number: 20292030520000
- Special conditions: None
Construction
Type & style
- Home type: SingleFamily
- Property subtype: Single Family Residence
Materials
- Brick
Condition
- New construction: No
- Year built: 1972
- Major remodel year: 2019
Utilities & green energy
- Sewer: Public Sewer
- Water: Public
Community & neighborhood
Location
- Region: Chicago
Other
Other facts
- Listing terms: FHA
- Ownership: Fee Simple
Price history
| Date | Event | Price |
|---|---|---|
| 6/20/2025 | Sold | $125,000+8.7%$124/sqft |
Source: | ||
| 5/1/2025 | Pending sale | $115,000$114/sqft |
Source: | ||
| 4/17/2025 | Listed for sale | $115,000$114/sqft |
Source: | ||
| 4/15/2025 | Contingent | $115,000$114/sqft |
Source: | ||
| 4/8/2025 | Listed for sale | $115,000+784.6%$114/sqft |
Source: | ||
Public tax history
| Year | Property taxes | Tax assessment |
|---|---|---|
| 2023 | $422 +2.6% | $1,999 |
| 2022 | $411 +2.3% | $1,999 |
| 2021 | $402 -64.2% | $1,999 -60.3% |
Find assessor info on the county website
Neighborhood: Englewood
Nearby schools
GreatSchools rating
- 4/10Bond Elementary SchoolGrades: PK-8Distance: 0.2 mi
- NAEXCEL ACADEMY - ENGLEWOOD HSGrades: 9-12Distance: 0.1 mi
Schools provided by the listing agent
- District: 299
Source: MRED as distributed by MLS GRID. This data may not be complete. We recommend contacting the local school district to confirm school assignments for this home.
Get a cash offer in 3 minutes
Find out how much your home could sell for in as little as 3 minutes with a no-obligation cash offer.
Estimated market value$125,300
Get a cash offer in 3 minutes
Find out how much your home could sell for in as little as 3 minutes with a no-obligation cash offer.
Estimated market value
$125,300

