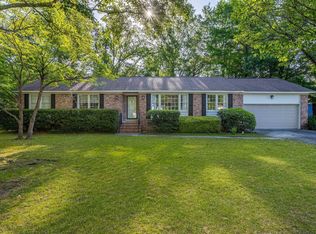Sold for $352,800
Street View
$352,800
7101 Springate Dr, Columbia, SC 29209
3beds
2baths
1,716sqft
SingleFamily
Built in 1970
0.26 Acres Lot
$355,200 Zestimate®
$206/sqft
$2,011 Estimated rent
Home value
$355,200
$330,000 - $384,000
$2,011/mo
Zestimate® history
Loading...
Owner options
Explore your selling options
What's special
Classic all brick ranch w/large deck on corner lot. Close to Meadowfield, Hammond, USC Med School, VA Hospital, Ft Jackson & the Shoppes at Woodhill. Features recessed lighting in kitchen & den, built-in desks in kid's rooms, built in bookcases in den & French doors to deck.
Facts & features
Interior
Bedrooms & bathrooms
- Bedrooms: 3
- Bathrooms: 2
Heating
- Forced air
Cooling
- Central
Features
- Flooring: Hardwood
- Has fireplace: Yes
Interior area
- Total interior livable area: 1,716 sqft
Property
Parking
- Parking features: Garage - Attached
Features
- Exterior features: Stone
Lot
- Size: 0.26 Acres
Details
- Parcel number: 163030501
Construction
Type & style
- Home type: SingleFamily
Materials
- Roof: Composition
Condition
- Year built: 1970
Community & neighborhood
Location
- Region: Columbia
Price history
| Date | Event | Price |
|---|---|---|
| 9/25/2025 | Sold | $352,800+0.8%$206/sqft |
Source: Public Record Report a problem | ||
| 8/14/2025 | Pending sale | $349,900$204/sqft |
Source: | ||
| 8/5/2025 | Listed for sale | $349,900$204/sqft |
Source: | ||
| 7/28/2025 | Pending sale | $349,900$204/sqft |
Source: | ||
| 7/25/2025 | Listed for sale | $349,900+55.8%$204/sqft |
Source: | ||
Public tax history
| Year | Property taxes | Tax assessment |
|---|---|---|
| 2022 | $1,265 0% | $5,560 |
| 2021 | $1,265 -1.6% | $5,560 |
| 2020 | $1,286 +1.9% | $5,560 |
Find assessor info on the county website
Neighborhood: 29209
Nearby schools
GreatSchools rating
- 3/10Meadowfield Elementary SchoolGrades: PK-5Distance: 0.5 mi
- 5/10Hand Middle SchoolGrades: 6-8Distance: 3.4 mi
- 7/10Dreher High SchoolGrades: 9-12Distance: 3.2 mi
Schools provided by the listing agent
- Elementary: Meadowfield
- Middle: Hand
- High: Dreher
- District: Richland One
Source: The MLS. This data may not be complete. We recommend contacting the local school district to confirm school assignments for this home.
Get a cash offer in 3 minutes
Find out how much your home could sell for in as little as 3 minutes with a no-obligation cash offer.
Estimated market value$355,200
Get a cash offer in 3 minutes
Find out how much your home could sell for in as little as 3 minutes with a no-obligation cash offer.
Estimated market value
$355,200
