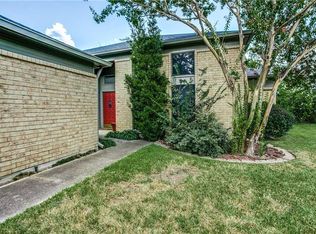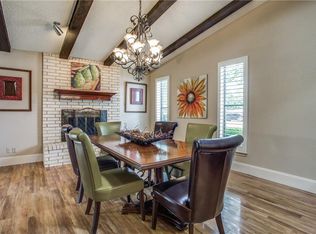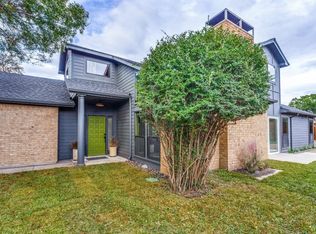Sold
Price Unknown
7102 Abrams Rd, Dallas, TX 75231
2beds
1,945sqft
Single Family Residence
Built in 1984
8,537.76 Square Feet Lot
$537,900 Zestimate®
$--/sqft
$2,998 Estimated rent
Home value
$537,900
$489,000 - $592,000
$2,998/mo
Zestimate® history
Loading...
Owner options
Explore your selling options
What's special
This stunning mid-century modern corner-lot home offers picturesque views of the greenbelt and park, creating a serene and inviting setting. Step inside to soaring vaulted ceilings, an open-concept layout, and walls of windows that fill the space with natural light. The spacious primary suite features a cozy fireplace and a private ensuite bath, while the split-bedroom design ensures privacy for all. A versatile bonus space, currently used as an office, adds flexibility to the floor plan.
Outside, the backyard has been thoughtfully transformed with a full refresh, creating a beautifully updated space perfect for relaxing or entertaining. The paver patio is ideal for enjoying spring afternoons or dining under the stars, making this outdoor retreat just as special as the home itself.
Zillow last checked: 8 hours ago
Listing updated: June 19, 2025 at 07:32pm
Listed by:
Bridgette Harrington 0728125 210-701-5355,
Compass RE Texas, LLC 214-814-8100,
Hanna Rivera 0787958 469-273-0801,
Compass RE Texas, LLC
Bought with:
Jansen Klefeker
Compass RE Texas, LLC
Source: NTREIS,MLS#: 20871601
Facts & features
Interior
Bedrooms & bathrooms
- Bedrooms: 2
- Bathrooms: 2
- Full bathrooms: 2
Primary bedroom
- Features: Built-in Features, Fireplace, Walk-In Closet(s)
- Level: First
- Dimensions: 16 x 15
Dining room
- Level: First
- Dimensions: 14 x 11
Kitchen
- Features: Breakfast Bar, Built-in Features, Eat-in Kitchen, Granite Counters
- Level: First
- Dimensions: 15 x 11
Living room
- Features: Fireplace
- Level: First
- Dimensions: 20 x 15
Office
- Level: First
- Dimensions: 15 x 5
Heating
- Central, Heat Pump
Cooling
- Central Air
Appliances
- Included: Built-In Gas Range, Dishwasher, Gas Range, Gas Water Heater
- Laundry: Laundry in Utility Room
Features
- Built-in Features, Eat-in Kitchen, Granite Counters, High Speed Internet, Vaulted Ceiling(s)
- Flooring: Carpet, Luxury Vinyl Plank, Tile
- Has basement: No
- Number of fireplaces: 2
- Fireplace features: Bedroom, Gas Log, Living Room
Interior area
- Total interior livable area: 1,945 sqft
Property
Parking
- Total spaces: 2
- Parking features: Additional Parking, Door-Single, Driveway, Garage, On Street
- Attached garage spaces: 2
- Has uncovered spaces: Yes
Features
- Levels: One
- Stories: 1
- Patio & porch: Rear Porch, Covered, Front Porch
- Exterior features: Private Yard
- Pool features: None
- Fencing: Back Yard,Fenced,Full,Privacy,Wood
Lot
- Size: 8,537 sqft
- Features: Back Yard, Cleared, Corner Lot, Backs to Greenbelt/Park, Greenbelt, Lawn, Level, Sprinkler System, Few Trees
Details
- Parcel number: 0081310J001700000
Construction
Type & style
- Home type: SingleFamily
- Architectural style: Mid-Century Modern,Detached
- Property subtype: Single Family Residence
Materials
- Brick
- Foundation: Slab
- Roof: Composition,Shingle
Condition
- Year built: 1984
Utilities & green energy
- Sewer: Public Sewer
- Water: Public
- Utilities for property: Sewer Available, Water Available
Community & neighborhood
Community
- Community features: Park, Sidewalks, Trails/Paths
Location
- Region: Dallas
- Subdivision: Merriman Park Estates #6
HOA & financial
HOA
- Has HOA: Yes
- Association name: TBD
Other
Other facts
- Listing terms: Cash,Conventional,FHA
Price history
| Date | Event | Price |
|---|---|---|
| 7/1/2025 | Listing removed | $3,600$2/sqft |
Source: Zillow Rentals Report a problem | ||
| 6/3/2025 | Listed for rent | $3,600$2/sqft |
Source: Zillow Rentals Report a problem | ||
| 4/3/2025 | Sold | -- |
Source: NTREIS #20871601 Report a problem | ||
| 4/1/2025 | Pending sale | $550,000$283/sqft |
Source: NTREIS #20871601 Report a problem | ||
| 3/25/2025 | Contingent | $550,000$283/sqft |
Source: NTREIS #20871601 Report a problem | ||
Public tax history
| Year | Property taxes | Tax assessment |
|---|---|---|
| 2025 | $6,426 +9.6% | $633,010 +19.3% |
| 2024 | $5,865 +6.3% | $530,520 |
| 2023 | $5,517 +6.3% | $530,520 +10.3% |
Find assessor info on the county website
Neighborhood: 75231
Nearby schools
GreatSchools rating
- 6/10Merriman Park Elementary SchoolGrades: PK-6Distance: 0.4 mi
- 4/10Forest Meadow Junior High SchoolGrades: 7-8Distance: 1.9 mi
- 5/10Lake Highlands High SchoolGrades: 9-12Distance: 1.2 mi
Schools provided by the listing agent
- Elementary: Merriman Park
- High: Lake Highlands
- District: Richardson ISD
Source: NTREIS. This data may not be complete. We recommend contacting the local school district to confirm school assignments for this home.
Get a cash offer in 3 minutes
Find out how much your home could sell for in as little as 3 minutes with a no-obligation cash offer.
Estimated market value
$537,900


