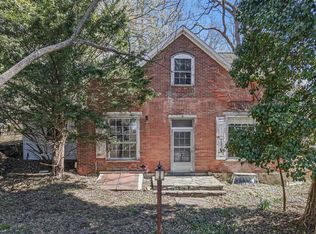Sold for $390,000 on 07/15/25
$390,000
7102 Cherry Valley Rd, Stroudsburg, PA 18360
5beds
2,869sqft
Farm, Single Family Residence
Built in 1902
6.15 Acres Lot
$399,100 Zestimate®
$136/sqft
$2,556 Estimated rent
Home value
$399,100
$327,000 - $487,000
$2,556/mo
Zestimate® history
Loading...
Owner options
Explore your selling options
What's special
Escape to this beautifully restored turn-of-the-century farmhouse on 6+ acres, where historic charm meets modern comfort! This 4-bed, 2.5-bath home features exposed beams, hardwood floors, and a brand-new kitchen with granite countertops, a center island, recessed lighting & abundant cabinetry. The in-law suite offers a private eat-in kitchen & upgraded ¾ bath. A full walk-up attic, full basement, and oversized 2-car garage provide ample storage. Enjoy serene outdoor living with a pond, large deck, above-ground pool, and an outdoor fireplace. The private, flat backyard is perfect for livestock, thanks to special zoning, yet remains just a stone's throw from in-town conveniences.
Zillow last checked: 8 hours ago
Listing updated: July 15, 2025 at 10:23am
Listed by:
Keith S. Torregrossa 570-421-2345,
RE/MAX of the Poconos
Bought with:
Brendan G Galligan
Keller Williams Real Estate -
Source: GLVR,MLS#: 755128 Originating MLS: Lehigh Valley MLS
Originating MLS: Lehigh Valley MLS
Facts & features
Interior
Bedrooms & bathrooms
- Bedrooms: 5
- Bathrooms: 2
- Full bathrooms: 1
- 1/2 bathrooms: 1
Primary bedroom
- Description: Exposed Beams
- Level: Second
- Dimensions: 12.00 x 19.00
Primary bedroom
- Description: Vaulted Ceilings
- Level: Second
- Dimensions: 7.00 x 10.00
Bedroom
- Description: Bedroom 2
- Level: Second
- Dimensions: 14.00 x 14.50
Bedroom
- Description: Bedroom 3
- Level: Second
- Dimensions: 13.00 x 14.00
Bedroom
- Description: Bedroom 4
- Level: Second
- Dimensions: 11.00 x 14.00
Other
- Description: In Law Suite
- Level: First
- Dimensions: 4.00 x 9.00
Half bath
- Description: Half Bath
- Level: First
- Dimensions: 4.00 x 4.50
Kitchen
- Description: Granite Countertops, Island
- Level: First
- Dimensions: 14.00 x 16.00
Kitchen
- Description: In Law Suite
- Level: First
- Dimensions: 10.00 x 14.00
Living room
- Description: Hardwood Floors,Exposed Beams
- Level: First
- Dimensions: 10.00 x 28.00
Other
- Description: Four Season Room; Woodstove
- Level: First
- Dimensions: 12.00 x 13.00
Other
- Description: Bonus Room
- Level: First
- Dimensions: 11.00 x 19.00
Heating
- Baseboard, Electric, Oil, Wood Stove
Cooling
- Ceiling Fan(s)
Appliances
- Included: Dishwasher, Electric Cooktop, Electric Oven, Electric Water Heater, Microwave, Refrigerator
Features
- Attic, Dining Area, Eat-in Kitchen, Kitchen Island, Storage
- Flooring: Ceramic Tile, Hardwood, Laminate, Other, Resilient
- Basement: Full
Interior area
- Total interior livable area: 2,869 sqft
- Finished area above ground: 2,539
- Finished area below ground: 330
Property
Parking
- Total spaces: 2
- Parking features: Driveway, Detached, Garage, Off Street
- Garage spaces: 2
- Has uncovered spaces: Yes
Features
- Stories: 2
- Patio & porch: Deck
- Exterior features: Deck, Fire Pit, Outdoor Kitchen, Pool
- Has private pool: Yes
- Pool features: Above Ground
- Has view: Yes
- View description: Mountain(s)
Lot
- Size: 6.15 Acres
- Features: Flat, Not In Subdivision, Pond on Lot
Details
- Parcel number: 17730000611934
- Zoning: S-1 Residental
- Special conditions: None
Construction
Type & style
- Home type: SingleFamily
- Architectural style: Farmhouse
- Property subtype: Farm, Single Family Residence
Materials
- Stone, Vinyl Siding
- Roof: Asphalt,Fiberglass,Rubber
Condition
- Under Construction
- New construction: Yes
- Year built: 1902
Utilities & green energy
- Sewer: Septic Tank
- Water: Well
Community & neighborhood
Location
- Region: Stroudsburg
- Subdivision: Not in Development
Other
Other facts
- Listing terms: Cash,Conventional
- Ownership type: Fee Simple
Price history
| Date | Event | Price |
|---|---|---|
| 7/15/2025 | Sold | $390,000-8.2%$136/sqft |
Source: | ||
| 4/22/2025 | Pending sale | $424,900$148/sqft |
Source: | ||
| 4/7/2025 | Price change | $424,900-1.2%$148/sqft |
Source: | ||
| 4/5/2025 | Price change | $429,900+1.2%$150/sqft |
Source: | ||
| 4/4/2025 | Listed for sale | $424,900+41.7%$148/sqft |
Source: PMAR #PM-130984 Report a problem | ||
Public tax history
| Year | Property taxes | Tax assessment |
|---|---|---|
| 2025 | $7,148 +4.4% | $200,510 |
| 2024 | $6,847 +2.3% | $200,510 |
| 2023 | $6,693 +2.4% | $200,510 |
Find assessor info on the county website
Neighborhood: 18360
Nearby schools
GreatSchools rating
- 4/10B F Morey El SchoolGrades: K-4Distance: 1.4 mi
- 7/10Stroudsburg Junior High SchoolGrades: 8-9Distance: 3.1 mi
- 7/10Stroudsburg High SchoolGrades: 10-12Distance: 1.4 mi
Schools provided by the listing agent
- District: Stroudsburg
Source: GLVR. This data may not be complete. We recommend contacting the local school district to confirm school assignments for this home.

Get pre-qualified for a loan
At Zillow Home Loans, we can pre-qualify you in as little as 5 minutes with no impact to your credit score.An equal housing lender. NMLS #10287.
Sell for more on Zillow
Get a free Zillow Showcase℠ listing and you could sell for .
$399,100
2% more+ $7,982
With Zillow Showcase(estimated)
$407,082