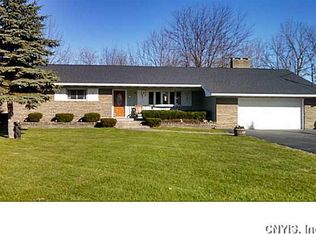This Ranch comes fully FURNISHED! 4 bdrm, 3 bath that sits on 2 acres & is minutes to shopping/restaurants. Owner has made many updates in the last year making this home energy efficient and practically new! Including a new roof, new windows, doors, appliances, garage door, R-65 insulation in attic, new hot water tank, new boiler, even a 1200 gal septic system. There is central air, a gas fireplace, hardwoods in every room, an 11 x 21 private suite over the garage. Add another 900 sq.ft finished basement which is home to a huge Pantry and a Gorgeous Maple Bar and half bath. A must see!
This property is off market, which means it's not currently listed for sale or rent on Zillow. This may be different from what's available on other websites or public sources.
