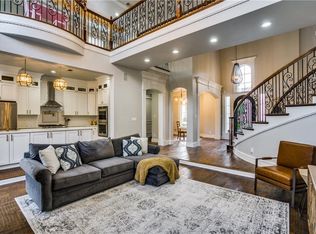Sold on 09/28/23
Price Unknown
7102 Wellington Point Rd, McKinney, TX 75072
4beds
4,265sqft
Single Family Residence
Built in 1988
0.26 Acres Lot
$938,900 Zestimate®
$--/sqft
$5,021 Estimated rent
Home value
$938,900
$854,000 - $1.03M
$5,021/mo
Zestimate® history
Loading...
Owner options
Explore your selling options
What's special
Stately custom in the beautiful community of Wellington Point in Stonebridge Ranch, just down from the picturesque community ponds. The circular drive and 3 Car garage provide ample parking. The grand Entry with a soaring ceiling invites you toward views of the backyard and pool through the large dining room. The kitchen, laundry, wet bar with wine storage, and pool bath have NEW VICOSTONE Quartz countertops. The Study has a wall of builtins, iron doors, and positioned for privacy. SS appliances, warming drawer, subzero, double ovens, brand new cooktop. The Living Rm has a wall of windows overlooking the pool and a large wet bar area which could be converted into a full wine room. Three BRs upstairs, each with a full bath. The Game Rm has a built in eating bar. Two covered patios, one with eating bar and one with a sink and prep counter, provide for outdoor entertaining area by the pool. Partially turfed backyard. Cross the street and take a stroll along the ponds. SB Ranch amenities.
Zillow last checked: 8 hours ago
Listing updated: June 19, 2025 at 05:45pm
Listed by:
Debra Brown 0578562 214-478-7543,
Compass RE Texas, LLC 469-210-8288
Bought with:
Kimberly Miller
Ebby Halliday Realtors
Source: NTREIS,MLS#: 20388591
Facts & features
Interior
Bedrooms & bathrooms
- Bedrooms: 4
- Bathrooms: 6
- Full bathrooms: 4
- 1/2 bathrooms: 2
Primary bedroom
- Features: Dual Sinks, Double Vanity, En Suite Bathroom, Fireplace, Sitting Area in Primary, Separate Shower, Walk-In Closet(s)
- Level: First
- Dimensions: 18 x 16
Bedroom
- Features: Built-in Features
- Level: Second
- Dimensions: 14 x 14
Bedroom
- Level: Second
- Dimensions: 13 x 12
Bedroom
- Level: Second
- Dimensions: 13 x 12
Breakfast room nook
- Features: Breakfast Bar
- Level: First
- Dimensions: 14 x 11
Dining room
- Features: Fireplace
- Level: First
- Dimensions: 18 x 15
Game room
- Level: Second
- Dimensions: 18 x 12
Kitchen
- Features: Breakfast Bar, Built-in Features, Kitchen Island, Pantry, Solid Surface Counters
- Level: First
- Dimensions: 14 x 13
Living room
- Features: Built-in Features, Fireplace
- Level: First
- Dimensions: 18 x 15
Office
- Features: Built-in Features, Other
- Level: First
- Dimensions: 13 x 12
Utility room
- Features: Built-in Features, Utility Room, Utility Sink
- Level: First
Heating
- Central, Fireplace(s), Natural Gas, Zoned
Cooling
- Central Air, Ceiling Fan(s), Zoned
Appliances
- Included: Some Gas Appliances, Built-In Refrigerator, Dishwasher, Electric Cooktop, Electric Oven, Disposal, Gas Water Heater, Microwave, Plumbed For Gas, Warming Drawer
- Laundry: Washer Hookup, Electric Dryer Hookup, Laundry in Utility Room
Features
- Wet Bar, Chandelier, Eat-in Kitchen, High Speed Internet, Kitchen Island, Pantry, Cable TV, Walk-In Closet(s)
- Flooring: Carpet, Tile, Wood
- Has basement: No
- Number of fireplaces: 3
- Fireplace features: Gas Starter
Interior area
- Total interior livable area: 4,265 sqft
Property
Parking
- Total spaces: 3
- Parking features: Circular Driveway, Door-Multi, Door-Single, Garage, Garage Door Opener, Garage Faces Side
- Attached garage spaces: 3
- Has uncovered spaces: Yes
Features
- Levels: Two
- Stories: 2
- Patio & porch: Covered
- Exterior features: Rain Gutters
- Pool features: Gunite, In Ground, Pool, Pool/Spa Combo, Community
Lot
- Size: 0.26 Acres
Details
- Parcel number: R233700C01801
Construction
Type & style
- Home type: SingleFamily
- Architectural style: Traditional,Detached
- Property subtype: Single Family Residence
Materials
- Brick
- Roof: Composition
Condition
- Year built: 1988
Utilities & green energy
- Sewer: Public Sewer
- Water: Public
- Utilities for property: Sewer Available, Water Available, Cable Available
Community & neighborhood
Community
- Community features: Clubhouse, Golf, Playground, Pool, Tennis Court(s), Trails/Paths, Sidewalks
Location
- Region: Mckinney
- Subdivision: Wellington Point
HOA & financial
HOA
- Has HOA: Yes
- HOA fee: $865 annually
- Services included: Association Management
- Association name: Grand Manors - SB Ranch
- Association phone: 214-733-5800
Price history
| Date | Event | Price |
|---|---|---|
| 9/28/2023 | Sold | -- |
Source: NTREIS #20388591 Report a problem | ||
| 9/3/2023 | Pending sale | $900,000$211/sqft |
Source: NTREIS #20388591 Report a problem | ||
| 8/26/2023 | Contingent | $900,000$211/sqft |
Source: NTREIS #20388591 Report a problem | ||
| 8/3/2023 | Listed for sale | $900,000$211/sqft |
Source: NTREIS #20388591 Report a problem | ||
Public tax history
Tax history is unavailable.
Neighborhood: Stonebridge Ranch
Nearby schools
GreatSchools rating
- 8/10Dean And Mildred Bennett Elementary SchoolGrades: K-5Distance: 0.6 mi
- 8/10Dowell Middle SchoolGrades: 6-8Distance: 0.9 mi
- 8/10Mckinney Boyd High SchoolGrades: 9-12Distance: 1.9 mi
Schools provided by the listing agent
- Elementary: Bennett
- Middle: Dowell
- High: Mckinney Boyd
- District: McKinney ISD
Source: NTREIS. This data may not be complete. We recommend contacting the local school district to confirm school assignments for this home.
Get a cash offer in 3 minutes
Find out how much your home could sell for in as little as 3 minutes with a no-obligation cash offer.
Estimated market value
$938,900
Get a cash offer in 3 minutes
Find out how much your home could sell for in as little as 3 minutes with a no-obligation cash offer.
Estimated market value
$938,900
