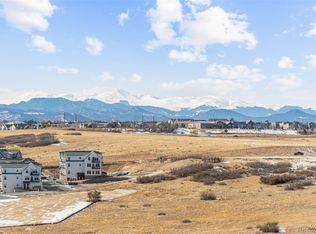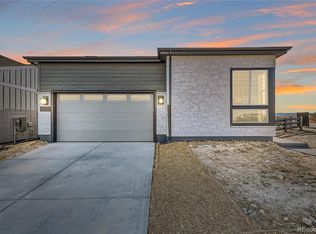Sold for $1,100,000
$1,100,000
7103 Canyonpoint Road, Castle Pines, CO 80108
3beds
4,578sqft
Single Family Residence
Built in 2021
9,191 Square Feet Lot
$1,103,000 Zestimate®
$240/sqft
$4,281 Estimated rent
Home value
$1,103,000
$1.05M - $1.16M
$4,281/mo
Zestimate® history
Loading...
Owner options
Explore your selling options
What's special
Stunning ranch-style home in The Canyons by Shea Homes with unobstructed Front Range views! This open-concept design is elevated by elegant pull trowel texture throughout and features a gourmet kitchen with double ovens, gas cooktop, walk-in pantry, and a spacious center island with breakfast bar that overlooks the mountains. The family room is highlighted by expansive sliding glass doors and a custom fireplace, offering seamless indoor-outdoor living. Step outside to a professionally landscaped backyard with an expansive covered custom patio, perfect for entertaining or relaxing while taking in the magnificent mountain views. The luxurious primary suite boasts breathtaking mountain views, a spa-inspired ensuite bath with a step-in shower, and a generous walk-in closet. An office with built-in cabinetry provides the ideal work-from-home space. Life in The Canyons means more than just a home—it’s a lifestyle. Residents enjoy resort-style amenities including a fitness clubhouse, pool, pickleball courts, multiple parks, on-site dining and coffee house, miles of scenic trails, and coming soon, the exclusive Lifetime Fitness Wellness Retreat.
Zillow last checked: 8 hours ago
Listing updated: October 17, 2025 at 12:55pm
Listed by:
BTT Group 720-291-1111 team@bramerthomasteam.com,
Jason Mitchell Real Estate Colorado, LLC,
Leigh Bramer 720-291-1111,
Jason Mitchell Real Estate Colorado, LLC
Bought with:
Margot Hale, 100090787
eXp Realty, LLC
Source: REcolorado,MLS#: 6721993
Facts & features
Interior
Bedrooms & bathrooms
- Bedrooms: 3
- Bathrooms: 3
- Full bathrooms: 1
- 3/4 bathrooms: 1
- 1/2 bathrooms: 1
- Main level bathrooms: 3
- Main level bedrooms: 3
Bedroom
- Description: Primary-Lots Of Light-Beautiful Mountain View
- Features: Primary Suite
- Level: Main
Bedroom
- Level: Main
Bedroom
- Level: Main
Bathroom
- Description: Primary-Step-In Shower, Large Walk-In Closet
- Features: En Suite Bathroom
- Level: Main
Bathroom
- Level: Main
Bathroom
- Level: Main
Dining room
- Description: Can Be A Formal Or Eating Space Off The Kitchen W/ Great Views
- Level: Main
Great room
- Description: Georgous Mountain View, Huge Sliding Glass Doors
- Level: Main
Kitchen
- Description: Slab Quartz Countertops, Huge Island, Stainless Steel, Open To Dining And Great Room
- Level: Main
Office
- Description: Built-In Cabinets
- Level: Main
Heating
- Forced Air, Natural Gas
Cooling
- Central Air
Appliances
- Included: Convection Oven, Dishwasher, Disposal, Double Oven, Dryer, Microwave, Refrigerator, Self Cleaning Oven, Washer
Features
- Eat-in Kitchen, Kitchen Island, Pantry, Quartz Counters, Smoke Free
- Flooring: Carpet, Vinyl
- Windows: Double Pane Windows
- Basement: Unfinished
- Number of fireplaces: 1
- Fireplace features: Family Room
Interior area
- Total structure area: 4,578
- Total interior livable area: 4,578 sqft
- Finished area above ground: 2,284
- Finished area below ground: 0
Property
Parking
- Total spaces: 2
- Parking features: Garage - Attached
- Attached garage spaces: 2
Features
- Levels: One
- Stories: 1
- Patio & porch: Covered, Patio
- Exterior features: Private Yard, Rain Gutters
- Fencing: Partial
- Has view: Yes
- View description: Mountain(s)
Lot
- Size: 9,191 sqft
- Features: Landscaped, Open Space, Sprinklers In Front, Sprinklers In Rear
Details
- Parcel number: R0605989
- Special conditions: Standard
Construction
Type & style
- Home type: SingleFamily
- Architectural style: Contemporary
- Property subtype: Single Family Residence
Materials
- Frame
- Roof: Composition
Condition
- Year built: 2021
Details
- Builder name: Shea Homes
Utilities & green energy
- Sewer: Public Sewer
- Water: Public
- Utilities for property: Cable Available, Electricity Connected
Community & neighborhood
Security
- Security features: Carbon Monoxide Detector(s)
Location
- Region: Castle Pines
- Subdivision: The Canyons
HOA & financial
HOA
- Has HOA: Yes
- HOA fee: $141 monthly
- Amenities included: Clubhouse, Garden Area, Park, Pool, Trail(s)
- Services included: Maintenance Grounds, Recycling, Trash
- Association name: Advanced HOA Management
- Association phone: 303-482-2214
- Second HOA fee: $30 monthly
- Second association name: Canyons Metro District
- Second association phone: 303-482-2214
Other
Other facts
- Listing terms: Cash,Conventional,FHA,VA Loan
- Ownership: Individual
Price history
| Date | Event | Price |
|---|---|---|
| 10/17/2025 | Sold | $1,100,000$240/sqft |
Source: | ||
| 10/2/2025 | Pending sale | $1,100,000$240/sqft |
Source: | ||
| 9/26/2025 | Listed for sale | $1,100,000+31.3%$240/sqft |
Source: | ||
| 9/30/2021 | Sold | $838,060$183/sqft |
Source: Public Record Report a problem | ||
Public tax history
| Year | Property taxes | Tax assessment |
|---|---|---|
| 2025 | $11,446 -2.7% | $62,390 -13.8% |
| 2024 | $11,760 +49.7% | $72,380 -1% |
| 2023 | $7,854 +144.2% | $73,080 +52.3% |
Find assessor info on the county website
Neighborhood: 80108
Nearby schools
GreatSchools rating
- 8/10Timber Trail Elementary SchoolGrades: PK-5Distance: 2.6 mi
- 8/10Rocky Heights Middle SchoolGrades: 6-8Distance: 5.1 mi
- 9/10Rock Canyon High SchoolGrades: 9-12Distance: 5.3 mi
Schools provided by the listing agent
- Elementary: Timber Trail
- Middle: Rocky Heights
- High: Rock Canyon
- District: Douglas RE-1
Source: REcolorado. This data may not be complete. We recommend contacting the local school district to confirm school assignments for this home.
Get a cash offer in 3 minutes
Find out how much your home could sell for in as little as 3 minutes with a no-obligation cash offer.
Estimated market value$1,103,000
Get a cash offer in 3 minutes
Find out how much your home could sell for in as little as 3 minutes with a no-obligation cash offer.
Estimated market value
$1,103,000

