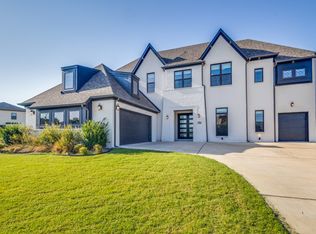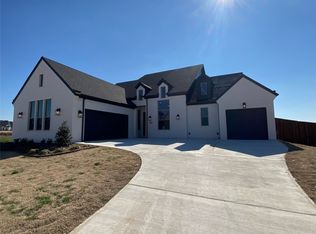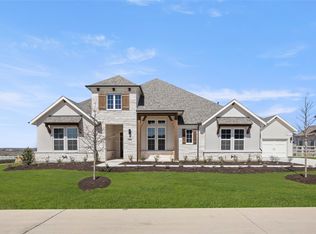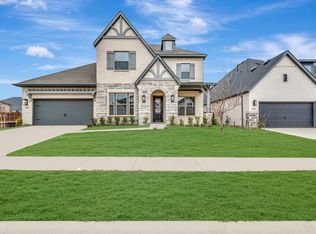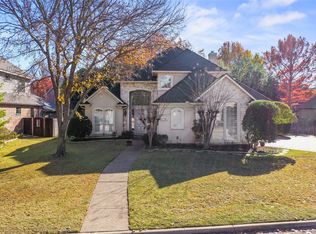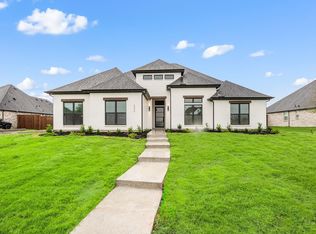A statement of refined luxury in the heart of Argyle, 7104 Prairie Ridge Road is a custom estate by Windmiller Homes, perfectly positioned within the highly acclaimed Argyle ISD. This exceptional residence blends timeless architecture with elevated design, delivering the ideal balance of sophistication and livability. The striking stone and brick façade creates an unforgettable first impression, while inside, soaring ceilings and an expansive open-concept layout set the tone for effortless entertaining. The grand family room is anchored by a sleek, modern fireplace and framed by natural light, seamlessly flowing into a chef-inspired kitchen designed to impress. Highlights include an oversized quartz island, custom cabinetry, double ovens, designer backsplash, and an expansive walk-in pantry, making it a true culinary centerpiece. The private primary suite offers a serene retreat, complete with dual vanities, a soaking tub, oversized walk-in shower, and a spacious custom closet. A secondary bedroom downstairs provides ideal accommodations for guests or multigenerational living. Upstairs, two additional bedrooms, each with walk-in closets and en-suite baths are complemented by a versatile sitting area and an open loft overlooking the main living space. Additional features include a formal dining room for elegant gatherings, a private study for work-from-home convenience, a covered patio designed for year-round enjoyment, and dual garages offering ample storage and functionality. Located just minutes from major highways, premier shopping, and dining, this Windmiller estate delivers the rare combination of luxury, location, and thoughtful design, all within one of North Texas’ most sought-after communities. This is more than just a home, it’s a lifestyle. Schedule your private showing today!
For sale
$1,029,000
7104 Prairie Ridge Rd, Argyle, TX 76226
4beds
3,993sqft
Est.:
Single Family Residence
Built in 2024
10,585.08 Square Feet Lot
$1,006,800 Zestimate®
$258/sqft
$220/mo HOA
What's special
Sleek modern fireplaceFramed by natural lightFormal dining roomGrand family roomOversized quartz islandOversized walk-in showerSpacious custom closet
- 1 day |
- 420 |
- 10 |
Likely to sell faster than
Zillow last checked: 8 hours ago
Listing updated: February 13, 2026 at 05:11pm
Listed by:
Mercedes Pinon 0769373,
Elite Real Estate Texas 623-570-2789
Source: NTREIS,MLS#: 21179566
Tour with a local agent
Facts & features
Interior
Bedrooms & bathrooms
- Bedrooms: 4
- Bathrooms: 4
- Full bathrooms: 4
Primary bedroom
- Features: Dual Sinks, En Suite Bathroom, Garden Tub/Roman Tub, Separate Shower, Walk-In Closet(s)
- Level: First
- Dimensions: 16 x 15
Bedroom
- Features: En Suite Bathroom, Walk-In Closet(s)
- Level: Second
- Dimensions: 12 x 15
Bedroom
- Features: Walk-In Closet(s)
- Level: First
- Dimensions: 12 x 13
Bedroom
- Features: Walk-In Closet(s)
- Level: Second
- Dimensions: 12 x 13
Dining room
- Level: First
- Dimensions: 13 x 12
Living room
- Features: Fireplace
- Level: First
- Dimensions: 20 x 20
Office
- Level: First
- Dimensions: 11 x 13
Heating
- Central
Cooling
- Central Air, Ceiling Fan(s), Electric
Appliances
- Included: Double Oven, Dishwasher, Electric Oven, Gas Cooktop, Disposal, Microwave, Tankless Water Heater
Features
- Built-in Features, Decorative/Designer Lighting Fixtures, Double Vanity, Eat-in Kitchen, Granite Counters, High Speed Internet, Kitchen Island, Loft, Open Floorplan, Pantry, Walk-In Closet(s)
- Flooring: Carpet, Ceramic Tile, Wood
- Has basement: No
- Number of fireplaces: 1
- Fireplace features: Gas Starter, Stone
Interior area
- Total interior livable area: 3,993 sqft
Video & virtual tour
Property
Parking
- Total spaces: 3
- Parking features: Door-Multi, Door-Single, Driveway, Garage, Garage Faces Side
- Attached garage spaces: 3
- Has uncovered spaces: Yes
Features
- Levels: Two
- Stories: 2
- Patio & porch: Covered
- Pool features: None
- Fencing: Wood,Wrought Iron
Lot
- Size: 10,585.08 Square Feet
- Features: Landscaped
Details
- Parcel number: 728695
Construction
Type & style
- Home type: SingleFamily
- Architectural style: Traditional,Detached
- Property subtype: Single Family Residence
Materials
- Brick, Rock, Stone
- Foundation: Slab
- Roof: Composition
Condition
- Year built: 2024
Utilities & green energy
- Utilities for property: Natural Gas Available, Municipal Utilities, Sewer Available, Separate Meters, Water Available
Community & HOA
Community
- Features: Curbs
- Security: Smoke Detector(s)
- Subdivision: Canyon Falls Village
HOA
- Has HOA: Yes
- Amenities included: Maintenance Front Yard
- Services included: All Facilities, Internet, Maintenance Grounds
- HOA fee: $660 quarterly
- HOA name: Guardian Assoc Mangement
- HOA phone: 940-240-0803
Location
- Region: Argyle
Financial & listing details
- Price per square foot: $258/sqft
- Tax assessed value: $800,000
- Annual tax amount: $18,149
- Date on market: 2/13/2026
- Listing terms: Cash,Conventional,FHA,VA Loan
Estimated market value
$1,006,800
$956,000 - $1.06M
$4,918/mo
Price history
Price history
| Date | Event | Price |
|---|---|---|
| 2/13/2026 | Listed for sale | $1,029,000+1.6%$258/sqft |
Source: NTREIS #21179566 Report a problem | ||
| 1/12/2026 | Listing removed | $1,013,000$254/sqft |
Source: NTREIS #21047060 Report a problem | ||
| 12/15/2025 | Price change | $1,013,000-1.5%$254/sqft |
Source: NTREIS #21047060 Report a problem | ||
| 11/7/2025 | Price change | $1,028,000+0.4%$257/sqft |
Source: NTREIS #21047060 Report a problem | ||
| 9/1/2025 | Listed for sale | $1,023,900-0.5%$256/sqft |
Source: NTREIS #21047060 Report a problem | ||
Public tax history
Public tax history
| Year | Property taxes | Tax assessment |
|---|---|---|
| 2025 | $18,149 +68.9% | $800,000 +81.3% |
| 2024 | $10,745 +173.9% | $441,330 +157.9% |
| 2023 | $3,923 -13.1% | $171,137 |
Find assessor info on the county website
BuyAbility℠ payment
Est. payment
$6,717/mo
Principal & interest
$4842
Property taxes
$1295
Other costs
$580
Climate risks
Neighborhood: 76226
Nearby schools
GreatSchools rating
- 10/10Argyle South Elementary SchoolGrades: PK-5Distance: 0.3 mi
- 7/10Argyle Middle SchoolGrades: 7-8Distance: 2.2 mi
- 9/10Argyle High SchoolGrades: 9-12Distance: 0.8 mi
Schools provided by the listing agent
- Elementary: Argyle South
- Middle: Argyle
- High: Argyle
- District: Argyle ISD
Source: NTREIS. This data may not be complete. We recommend contacting the local school district to confirm school assignments for this home.
- Loading
- Loading
