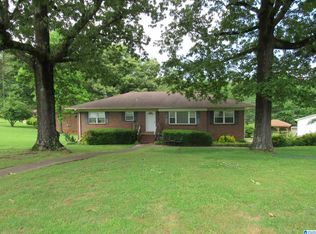Sold for $282,500
$282,500
7104 Rowan Rd, Leeds, AL 35094
3beds
2,218sqft
Single Family Residence
Built in 1995
0.42 Acres Lot
$-- Zestimate®
$127/sqft
$2,112 Estimated rent
Home value
Not available
Estimated sales range
Not available
$2,112/mo
Zestimate® history
Loading...
Owner options
Explore your selling options
What's special
Discover this charming home in the heart of a vibrant Leeds neighborhood. The property boasts a spacious, fenced yard perfect for family activities and pets. Inside, you'll find laminated wood flooring throughout the main living area, adding a touch of elegance. The large formal dining room, adorned with crown molding, is ideal for entertaining guests. The open floorplan seamlessly connects the living room, complete with a cozy fireplace, to the spacious eat-in kitchen, featuring newer stainless-steel appliances. Upstairs, the home offers three comfortable bedrooms, including a large Master Suite. The Master Suite comes with a private bathroom that includes a jacuzzi tub, shower, and separate vanities for added convenience. On the main level, enjoy the enclosed sunroom that opens onto a large deck, perfect for weekend BBQs. The property also includes a storage building for all your extra needs. Located within the Leeds school district, this home is a perfect fit for your family.
Zillow last checked: 8 hours ago
Listing updated: October 04, 2024 at 10:21am
Listed by:
Drew Taylor 205-283-1602,
Keller Williams Realty Vestavia
Bought with:
Benny Scott
Real Broker LLC
Connie Alexander Jacks
Real Broker LLC
Source: GALMLS,MLS#: 21388939
Facts & features
Interior
Bedrooms & bathrooms
- Bedrooms: 3
- Bathrooms: 3
- Full bathrooms: 2
- 1/2 bathrooms: 1
Primary bedroom
- Level: Second
Bedroom 1
- Level: Second
Bedroom 2
- Level: Second
Primary bathroom
- Level: Second
Bathroom 1
- Level: First
Dining room
- Level: First
Family room
- Level: Basement
Kitchen
- Features: Laminate Counters, Eat-in Kitchen, Pantry
- Level: First
Living room
- Level: First
Basement
- Area: 432
Heating
- Forced Air, Natural Gas
Cooling
- Central Air, Dual, Electric
Appliances
- Included: Dishwasher, Microwave, Refrigerator, Stainless Steel Appliance(s), Stove-Electric, Gas Water Heater
- Laundry: Electric Dryer Hookup, Washer Hookup, Upper Level, Laundry Closet, Laundry (ROOM), Yes
Features
- Recessed Lighting, Smooth Ceilings, Linen Closet, Separate Shower, Double Vanity, Tub/Shower Combo, Walk-In Closet(s)
- Flooring: Carpet, Laminate, Vinyl
- Doors: French Doors
- Basement: Full,Partially Finished,Block
- Attic: Pull Down Stairs,Yes
- Number of fireplaces: 2
- Fireplace features: Brick (FIREPL), Den, Living Room, Gas
Interior area
- Total interior livable area: 2,218 sqft
- Finished area above ground: 1,786
- Finished area below ground: 432
Property
Parking
- Total spaces: 2
- Parking features: Attached, Garage Faces Side
- Attached garage spaces: 2
Features
- Levels: 2+ story
- Patio & porch: Open (PATIO), Patio, Open (DECK), Deck
- Pool features: None
- Has spa: Yes
- Spa features: Bath
- Fencing: Fenced
- Has view: Yes
- View description: None
- Waterfront features: No
Lot
- Size: 0.42 Acres
Details
- Additional structures: Storage
- Parcel number: 2500194001002.000
- Special conditions: N/A
Construction
Type & style
- Home type: SingleFamily
- Property subtype: Single Family Residence
Materials
- 1 Side Brick, Vinyl Siding
- Foundation: Basement
Condition
- Year built: 1995
Utilities & green energy
- Water: Public
- Utilities for property: Sewer Connected
Community & neighborhood
Location
- Region: Leeds
- Subdivision: Lee Elizabeth
Other
Other facts
- Price range: $282.5K - $282.5K
Price history
| Date | Event | Price |
|---|---|---|
| 10/4/2024 | Sold | $282,500-2.6%$127/sqft |
Source: | ||
| 9/13/2024 | Contingent | $289,900$131/sqft |
Source: | ||
| 8/10/2024 | Price change | $289,900-3.3%$131/sqft |
Source: | ||
| 7/17/2024 | Listed for sale | $299,900$135/sqft |
Source: | ||
| 6/25/2024 | Contingent | $299,900$135/sqft |
Source: | ||
Public tax history
| Year | Property taxes | Tax assessment |
|---|---|---|
| 2025 | $3,234 +111.2% | $54,540 +104.1% |
| 2024 | $1,531 +7.1% | $26,720 +6.9% |
| 2023 | $1,430 +17.8% | $25,000 +16.3% |
Find assessor info on the county website
Neighborhood: 35094
Nearby schools
GreatSchools rating
- 5/10Leeds Primary SchoolGrades: PK-1Distance: 0.7 mi
- 8/10Leeds Middle SchoolGrades: 6-8Distance: 2.3 mi
- 5/10Leeds High SchoolGrades: 9-12Distance: 0.6 mi
Schools provided by the listing agent
- Elementary: Leeds
- Middle: Leeds
- High: Leeds
Source: GALMLS. This data may not be complete. We recommend contacting the local school district to confirm school assignments for this home.
Get pre-qualified for a loan
At Zillow Home Loans, we can pre-qualify you in as little as 5 minutes with no impact to your credit score.An equal housing lender. NMLS #10287.
