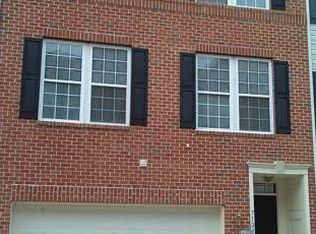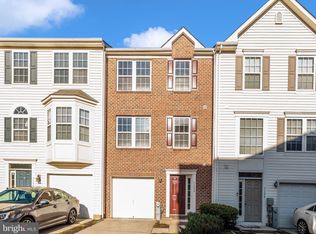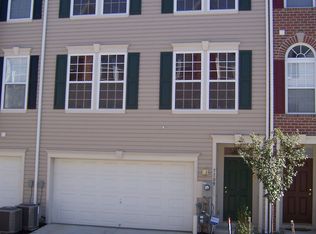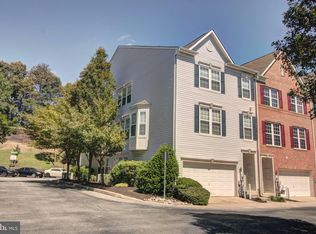Sold for $370,000
$370,000
7104 Silverleaf Oak Rd Unit 173, Elkridge, MD 21075
2beds
1,944sqft
Townhouse
Built in 2006
-- sqft lot
$369,200 Zestimate®
$190/sqft
$2,952 Estimated rent
Home value
$369,200
$347,000 - $391,000
$2,952/mo
Zestimate® history
Loading...
Owner options
Explore your selling options
What's special
New Price $378,000! Stylish and spacious 2-bedroom plus bonus room , 4 baths townhome with a 2-car garage in sought-after The Howard County Townhome – Move-In Ready! ✨Step inside and be greeted by a bright, open-concept main level, perfect for entertaining. The gourmet kitchen features granite countertops, plenty of prep space, and a seamless flow into the dining and living areas. This home checks every box—space, style, updates, and location. Upstairs, you’ll find two oversized bedroom suites, each with its own private full bath—ideal for comfort and privacy. The finished lower level provides a versatile rec room/den, a half bath, and convenient 2-car garage access.✔ Bathroom on every level for convenience✔ Recent upgrades: remodeled bath (2022), water heater (2022), HVAC (2019), brand-new roof (2025)✔ Enjoy all the community perks—an outdoor pool, and maintenance-free living with lawn care and snow removal included. All this in an unbeatable location near I-95, Rt 1, Rt 100, shopping, and dining. Don’t wait—schedule your showing today and make your offer before it’s gone!
Zillow last checked: 8 hours ago
Listing updated: December 22, 2025 at 12:11pm
Listed by:
Casidy Marquez 301-758-8608,
Coldwell Banker Realty
Bought with:
Daniel Walsh, 5011706
EXP Realty, LLC
Source: Bright MLS,MLS#: MDHW2057772
Facts & features
Interior
Bedrooms & bathrooms
- Bedrooms: 2
- Bathrooms: 4
- Full bathrooms: 2
- 1/2 bathrooms: 2
- Main level bathrooms: 1
Basement
- Level: Lower
Den
- Level: Lower
Heating
- Forced Air, Natural Gas
Cooling
- Central Air, Ceiling Fan(s), Electric
Appliances
- Included: Dishwasher, Disposal, Dryer, Oven/Range - Gas, Refrigerator, Washer, Gas Water Heater
Features
- Flooring: Carpet, Ceramic Tile
- Basement: Finished
- Number of fireplaces: 1
Interior area
- Total structure area: 1,944
- Total interior livable area: 1,944 sqft
- Finished area above ground: 1,944
- Finished area below ground: 0
Property
Parking
- Total spaces: 2
- Parking features: Garage Faces Front, Garage Door Opener, Oversized, Inside Entrance, Attached, Driveway
- Attached garage spaces: 2
- Has uncovered spaces: Yes
Accessibility
- Accessibility features: None
Features
- Levels: Bi-Level,Three
- Stories: 3
- Pool features: Community
Details
- Additional structures: Above Grade, Below Grade
- Parcel number: 1401308858
- Zoning: RMH
- Special conditions: Standard
Construction
Type & style
- Home type: Townhouse
- Property subtype: Townhouse
Materials
- Vinyl Siding
- Foundation: Slab
Condition
- Excellent
- New construction: No
- Year built: 2006
Utilities & green energy
- Sewer: Public Sewer
- Water: Public
- Utilities for property: Cable
Community & neighborhood
Location
- Region: Elkridge
- Subdivision: The Oaks At Waters Edge
HOA & financial
HOA
- Has HOA: No
- Amenities included: Jogging Path, Pool
- Services included: Maintenance Grounds, Pool(s), Snow Removal, Reserve Funds
- Association name: Tidewater
Other fees
- Condo and coop fee: $262 monthly
Other
Other facts
- Listing agreement: Exclusive Right To Sell
- Listing terms: Cash,FHA,Conventional,VA Loan
- Ownership: Condominium
Price history
| Date | Event | Price |
|---|---|---|
| 10/16/2025 | Sold | $370,000-2.1%$190/sqft |
Source: | ||
| 9/15/2025 | Pending sale | $378,000$194/sqft |
Source: | ||
| 9/6/2025 | Price change | $378,000-1.9%$194/sqft |
Source: | ||
| 8/27/2025 | Price change | $385,500-3.4%$198/sqft |
Source: | ||
| 8/15/2025 | Price change | $399,000-7.2%$205/sqft |
Source: | ||
Public tax history
| Year | Property taxes | Tax assessment |
|---|---|---|
| 2025 | -- | $365,867 +9.6% |
| 2024 | $3,758 +10.7% | $333,733 +10.7% |
| 2023 | $3,396 +3.6% | $301,600 |
Find assessor info on the county website
Neighborhood: 21075
Nearby schools
GreatSchools rating
- 3/10Ducketts LaneGrades: PK-5Distance: 2.3 mi
- 4/10Thomas Viaduct Middle SchoolGrades: 6-8Distance: 2.4 mi
- 5/10Oakland Mills High SchoolGrades: 9-12Distance: 3.7 mi
Schools provided by the listing agent
- District: Howard County Public Schools
Source: Bright MLS. This data may not be complete. We recommend contacting the local school district to confirm school assignments for this home.
Get a cash offer in 3 minutes
Find out how much your home could sell for in as little as 3 minutes with a no-obligation cash offer.
Estimated market value$369,200
Get a cash offer in 3 minutes
Find out how much your home could sell for in as little as 3 minutes with a no-obligation cash offer.
Estimated market value
$369,200



