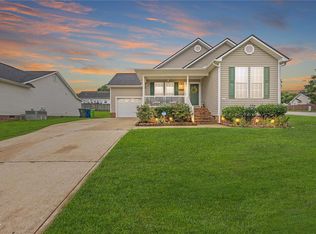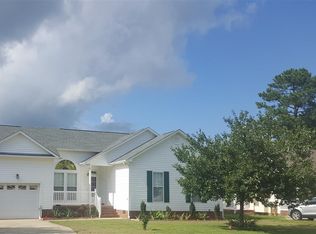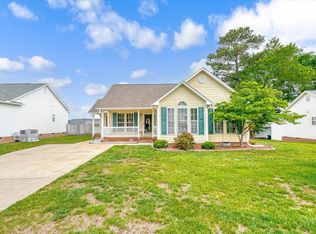PLEASE BRING ALL OFFERS- MOTIVATED SELLER: WELCOME HOME! Enjoy evenings on your deck or rocking chair front porch. Home located in nice neighborhood convenient to shopping and I-440/540/40. New roof in 2018. Laminate flooring and vaulted ceilings in family room and master bedroom. Large family room with cozy fireplace perfect for entertaining. Home warranty included. Seller willing to pay some closing costs with acceptable offer.
This property is off market, which means it's not currently listed for sale or rent on Zillow. This may be different from what's available on other websites or public sources.


