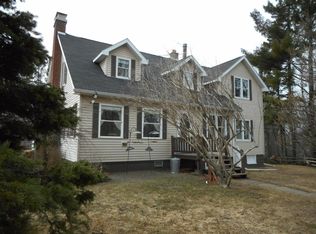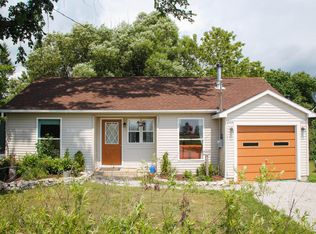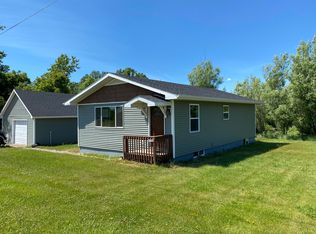Sold for $136,000
$136,000
7106 Charles Rd, Pickford, MI 49774
2beds
920sqft
Single Family Residence
Built in 1920
0.33 Acres Lot
$148,300 Zestimate®
$148/sqft
$1,114 Estimated rent
Home value
$148,300
$136,000 - $160,000
$1,114/mo
Zestimate® history
Loading...
Owner options
Explore your selling options
What's special
Recently remodeled 2 Bedroom, 1 Bathroom home situated on two generous lots in downtown Pickford. This home boasts an open floor plan and is located near the end of a quiet street. The entire first floor has been remodeled and reinsulated! New duct work throughout the home. Spacious back yard with lilac bushes, apple trees and more. Immediate occupancy!
Zillow last checked: 8 hours ago
Listing updated: August 26, 2024 at 08:48pm
Listed by:
Sarah E Barr 906-630-6347,
Real Estate One Northern Properties
Bought with:
John Anderson, Assoc Broker, 6502431999
Real Estate One Northern Properties
Source: EUPBR,MLS#: 23-515
Facts & features
Interior
Bedrooms & bathrooms
- Bedrooms: 2
- Bathrooms: 1
- Full bathrooms: 1
Bedroom 1
- Level: M
- Area: 114
- Dimensions: 12 x 9.5
Bedroom 2
- Description: Seller To Install Flooring, Trim And Paint.
- Level: M
- Area: 49
- Dimensions: 7 x 7
Bathroom
- Level: M
- Area: 49
- Dimensions: 7 x 7
Enclosed porch
- Level: M
- Area: 323
- Dimensions: 19 x 17
Kitchen
- Level: M
- Area: 220.5
- Dimensions: 21 x 10.5
Laundry
- Level: M
- Area: 37.5
- Dimensions: 7.5 x 5
Other
- Description: Open Concept Living/Dining Area.
- Level: M
- Area: 304
- Dimensions: 19 x 16
Other
- Description: Intended To Be 1/2 Bath Off Living Room.
- Level: M
- Area: 32
- Dimensions: 8 x 4
Heating
- Forced Air
Cooling
- None
Appliances
- Included: Dryer, Electric Range, Refrigerator, Washer
- Laundry: Main Level
Features
- Walk-In Closet(s)
- Flooring: Hardwood, Laminate, Tile
- Windows: Double Pane Windows, Vinyl, Wood Frames
- Basement: Partial,Unfinished
- Has fireplace: No
- Fireplace features: None
Interior area
- Total structure area: 1,620
- Total interior livable area: 920 sqft
- Finished area above ground: 920
- Finished area below ground: 0
Property
Parking
- Total spaces: 1
- Parking features: Detached
- Garage spaces: 1
Features
- Patio & porch: Enclosed Porch
Lot
- Size: 0.33 Acres
- Dimensions: 95 x 150
- Features: Garden, Lawn, Rock, Wooded, City Lot
Details
- Additional structures: Pole Building/Garage
- Parcel number: 00770000900
Construction
Type & style
- Home type: SingleFamily
- Architectural style: Ranch
- Property subtype: Single Family Residence
Materials
- Brick, Vinyl Siding
- Foundation: Block
- Roof: Asphalt Shingles
Condition
- Age: 50+
- New construction: No
- Year built: 1920
Utilities & green energy
- Sewer: Public Sewer
- Water: Drilled Well
- Utilities for property: Electricity Connected
Community & neighborhood
Security
- Security features: Smoke Detector(s)
Location
- Region: Pickford
Other
Other facts
- Listing terms: Cash,Conventional
- Road surface type: Paved
Price history
| Date | Event | Price |
|---|---|---|
| 9/20/2023 | Sold | $136,000-0.7%$148/sqft |
Source: | ||
| 7/11/2023 | Contingent | $137,000$149/sqft |
Source: | ||
| 6/26/2023 | Listed for sale | $137,000+61.2%$149/sqft |
Source: | ||
| 4/11/2022 | Sold | $85,000$92/sqft |
Source: | ||
| 3/10/2022 | Contingent | $85,000$92/sqft |
Source: | ||
Public tax history
Tax history is unavailable.
Neighborhood: 49774
Nearby schools
GreatSchools rating
- 5/10Pickford High SchoolGrades: PK-12Distance: 0.4 mi
Schools provided by the listing agent
- District: Pickford
Source: EUPBR. This data may not be complete. We recommend contacting the local school district to confirm school assignments for this home.

Get pre-qualified for a loan
At Zillow Home Loans, we can pre-qualify you in as little as 5 minutes with no impact to your credit score.An equal housing lender. NMLS #10287.


